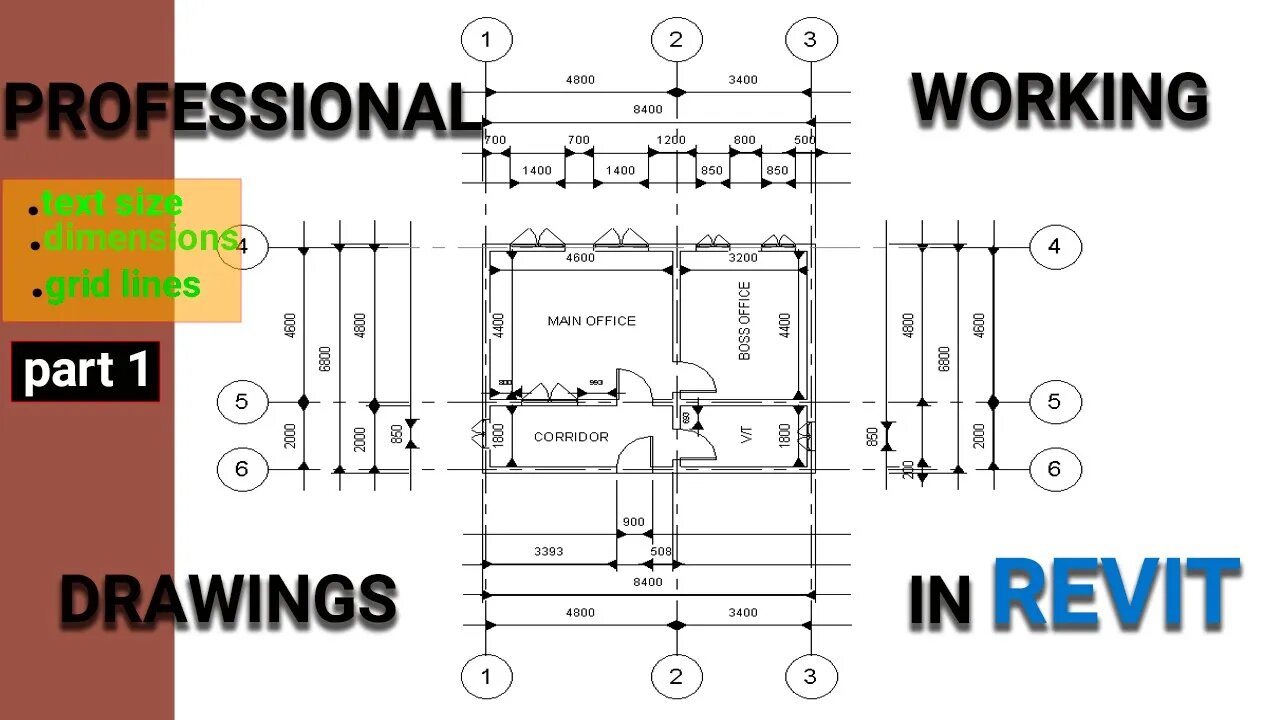Premium Only Content
This video is only available to Rumble Premium subscribers. Subscribe to
enjoy exclusive content and ad-free viewing.

working drawings in Revit, part 1 floor plan
Loading comments...
-
 LIVE
LIVE
TheCrucible
21 minutes agoThe Extravaganza! EP: 08 with Special Guest: Vince Offer (10/27/25)
10,545 watching -
 LIVE
LIVE
Kim Iversen
1 hour agoTrump Might Actually Run For A THIRD Term?! | Turbo Cancers Are Rising—Media Pretends It’s Fine
488 watching -
 LIVE
LIVE
Candace Show Podcast
2 hours agoCharlie's Angels Or Demons? Disturbing Footage Emerges. | Candace Ep 252
6,644 watching -
 LIVE
LIVE
Redacted News
1 hour agoBREAKING! "LEAVE NOW OR BE ASSASSINATED" CIA BACKED COUP IN VENEZUELA HAS BEGUN | Redacted News
9,654 watching -
 1:55:47
1:55:47
vivafrei
8 hours agoEp. 288: VIva & Barnes Sunday Night Show... ON A MONDAY! Trump, Gavin, Government Shutdown & MORE!
110K17 -
 28:38
28:38
Standpoint with Gabe Groisman
1 hour agoPrime Minister Netanyahu: Inside Israel's War, Peace and the Path Forward.
3.04K10 -
 LIVE
LIVE
LFA TV
20 hours agoLIVE & BREAKING NEWS! | MONDAY 10/27/25
1,205 watching -
 LIVE
LIVE
freecastle
5 hours agoTAKE UP YOUR CROSS- The wicked accept bribes in secret to pervert the course of justice!
65 watching -
 LIVE
LIVE
LadyDesireeMusic
1 hour agoLive Piano Improv
153 watching -
 1:54:42
1:54:42
The Quartering
3 hours agoFood Stamp Riots Are Coming, New Charlie Kirk Assassin Discord Messages Leak & Console Wars End!
133K51