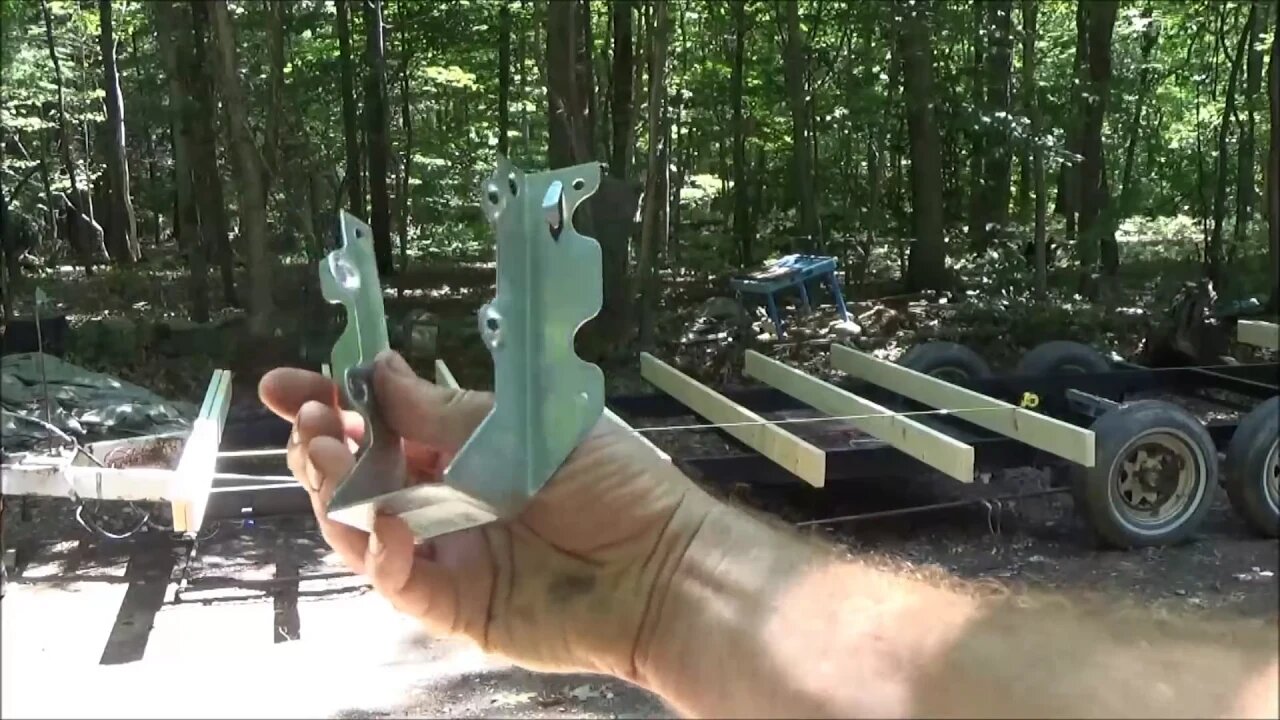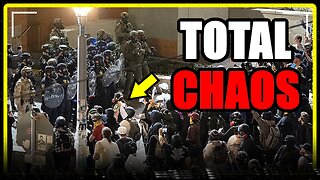Premium Only Content

Started Building My Tiny House On A Camper Frame
Friday I finally started building my new tiny home on a camper frame. I started framing in the flooring for my new house on wheels.
I am so excited that construction has finally begun on my new house.
I learned a lot through the past months from suggestions and comments from my viewers and the tiny home plans have changed and been adjusted accordingly. This is a living house in a way. It is being shaped not only by myself but by you, the viewer.
Thank you to everyone who helped make this the reality it is becoming today.
One important thing I learned here on the floor joists is to use upside down joist hangers on a cantilever. I never heard of such a thing before so I researched it online for a couple hours to see what this was all about. Sure enough with the ends of my beams hanging over the side of the trailer frame, I have a cantilever. Downward pressure on the outside ends of the floor joists will cause an upwards pressure in the middle of the floor of my tiny home. Using the joist hangers upside down helps relieve this stress some.
Another modification to my plans is that now I will run a 2x8 or 2x10 along the center of the roof, on the inside, and spanning the whole length of the house. 4x4 beams will run from the roof to the floor in the middle of the tiny house. This will take some of the load off the walls and outside of the floor joists.
I am also going to tie in the two walls with exposed rough cut beams running to prevent sagging outwards.
Today I started to frame in the floor of my tiny house with 2x6 lumber. I am spacing them 24 inches to save on weight. I can only have a maximum of 7000 pounds on my trailer frame.
I managed to get the first half of the framing done by lunch time. It was really looking good. I decided on the fly not to use doubled up beams as I had talked about. This was based on two things. First, to reduce weight since I will have more wood inside to support the roof. Second was cost since I ran out of funds and only had the boards on hand to work with. I was a couple boards short of framing in the wheel wells properly.
The floor is being made in two halves. Each half is 10 feet wide by 12 feet long. This will allow me to turn each half over to put on the aluminum flashing. The flashing will prevent rodents, insects and moisture from entering my tiny house.
When I turn the floor halves back over then I will bolt them securely together as one.
Follow my daily progress on the path to self sufficiency on my off grid solar homestead.
https://www.youtube.com/playlist?list=PLlUzPxYD3Ngr8yJw88YYZYzCSC8G3W0O2
Please donate to help keep The Off Grid Project going: https://www.paypal.com/cgi-bin/webscr?cmd=_s-xclick&hosted_button_id=3TQSWXLLRZ6HW
Join The Off Grid Project and The Do It Yourself World forum and share your ideas, tips and projects.
http://www.thediyworld.com/forum
The Off Grid Project is presented by The Do It Yourself World.
http://www.TheDIYworld.com
Experiments and projects in off grid living, alternate energy, survival, hiking and more.
-
 1:46:35
1:46:35
Badlands Media
1 day agoDevolution Power Hour Ep. 401: Trump’s Third Term, AI Judges & the New Revolution
270K44 -
 4:44:53
4:44:53
MattMorseTV
7 hours ago $199.80 earned🔴Antifa action INBOUND.🔴
197K74 -
 2:11:24
2:11:24
Tundra Tactical
10 hours ago $46.80 earnedTundra Nation Live - Tundra's Guns?? We Finally See What Tundra Shoots
31.7K3 -
 2:44:07
2:44:07
BlackDiamondGunsandGear
10 hours agoAFTER HOURS ARMORY / Whiskey & Windage
18.1K2 -
 23:56
23:56
marcushouse
19 hours ago $17.83 earnedStarship Began the Demolition!? 🔥
32.7K6 -
 17:59
17:59
JohnXSantos
1 day ago $4.41 earnedI Gave AI 14 Days to Build NEW $5K/MONTH Clothing Brand
20.9K3 -
 2:44:07
2:44:07
DLDAfterDark
8 hours ago $10.98 earnedGun Talk - Whiskey & Windage - The "Long Range" Jouney - After Hours Armory
22.2K1 -
 9:37
9:37
Film Threat
11 hours agoSHELBY OAKS REVIEW | Film Threat
14.1K6 -
 35:40
35:40
The Mel K Show
6 hours agoMel K & Dr. Mary Talley Bowden MD | Heroes of the Plandemic: Doing What is Right No Matter the Cost | 10-25-25
39.1K13 -
 3:06:20
3:06:20
FreshandFit
10 hours agoNetworking At Complex Con With DJ Akademiks
208K23