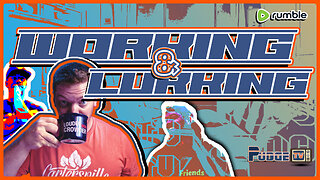Finishing My Tiny House Shower Installation
This is the third and final part of the installation of my tiny home shower. Please see the first video here: https://www.youtube.com/watch?v=sf4d84Ym-Xg
And part two here: https://www.youtube.com/watch?v=1G1vu0-sst0
After cutting all the boards needed to make my shower stall base I took then inside my tiny home and put them in place. I fitted them to see how my shower stall base would fit. This will have to be perfect work or, after screwing the boards to the floor, the shower stall and drain may not fit in. If a board moves then I will have to do it all over.
So I pieced the boards together like a puzzle and dropped the shower stall base into the slow. It fit nicely.
I removed the shower base and screwed the platform boards to my tiny house bathroom floor. Now it is a permanent part of my tiny home.
The shower dropped right in place nicely so everything was in order.
The shower drain goes right through the tiny house floor and to the outside. Later I will extend the pipe and run it into a gray water collection tank where I can use it for gardening.
I tried on the shower for size and it is very comfortable for me. The height is perfect and I do not feel cramped in the space. I have room to shower and wash my hair without hitting the ceiling.
Assembling the shower stall was a job though. The side walls are very flimsy and were tough to snap into place. The corners pieces have tabs that the side walls fit into. They are then pushed into place and the corners pieces hold the side walls upright and straight.
This was no easy job though because of the flimsiness of the side panels. But I managed to get them all together nicely.
The top piece of the shower gave some rigidity and strength to the entire shower.
Next came the center rack which holds the soap and shampoo. This strengthens up the middle of the shower and stops the swaying of the entire shower stall a bit.
I think this is the perfect tiny house shower stall. It is very light and easy to put in. It is small at 32 inches square but still comfortable enough to take a shower in.
And it was quite affordable as well.
This shower would not be good for anyone who is unstable on their feet though. If you lost your balance in this shower, you will destroy the entire thing. It is not strong at all due to its extreme light weight.
I may put a reinforcing wall on the open side of the shower, facing the bathroom sink to secure the shower better.
Now all that is left is to finish the plumbing in my tiny house on wheels. Soon I will be taking showers in my tiny home.
Follow my daily progress on the path to self sufficiency on my off grid solar homestead.
https://www.youtube.com/user/techman2015/playlists?view=50&shelf_id=10&sort=dd
Please donate to help keep The Off Grid Project ™ going: https://www.paypal.com/cgi-bin/webscr?cmd=_s-xclick&hosted_button_id=3TQSWXLLRZ6HW
Join The Off Grid Project ™ and The Do It Yourself World ™ forum and share your ideas, tips and projects.
http://www.thediyworld.com/forum
The Off Grid Project ™ is presented by The Do It Yourself World ™.
http://www.TheDIYworld.com
-
 LIVE
LIVE
PudgeTV
5 hours agoWorking in the New Studio | Back to Streaming on Rumble
347 watching -
 1:33:22
1:33:22
Mostly Sports With Mark Titus and Brandon Walker
4 hours agoMostly Sports with Mark Titus & Brandon Walker Presented by Jägermeister | EP 213 | 7.25.24
16.6K1 -
 LIVE
LIVE
The Charlie Kirk Show
2 hours agoBiden Drops The Torch + The Media Go Full Pravda | Glick, Bozell, Kassam, Kelly | 7.25.24
13,933 watching -
 58:53
58:53
The Dan Bongino Show
4 hours agoThe Secret Service Is Going To Let It Happen Again (Ep. 2294) - 07/25/2024
585K1.79K -
 41:11
41:11
Dave Portnoy
4 hours agoThe Unnamed Show With Dave Portnoy, Kirk Minihane, Ryan Whitney - Ep. 23
22.3K4 -
 1:56:00
1:56:00
Nerdrotic
4 hours agoNerdrotic Nooner 415 with HeelvsBabyface and Mark Millar
42.4K13 -
 LIVE
LIVE
SNEAKO
6 hours agoTurkey IRL stream🇹🇷
4,474 watching -
 1:07:38
1:07:38
Geeks + Gamers
4 hours agoGina Carano Lawsuit vs Disney MOVES FORWARD | MrBeast Facing Investigation Over Kris Tyson
30.5K -
 18:06
18:06
Dr David Jockers
2 hours ago7 Root Causes of Chronic Inflammation and Autoimmunity
19.2K5 -
 1:26:16
1:26:16
Graham Allen
6 hours agoDid WW3 Just Start?! Obama Plotting AGAINST Kamala?! + Protestors Destroy DC!
81.6K235