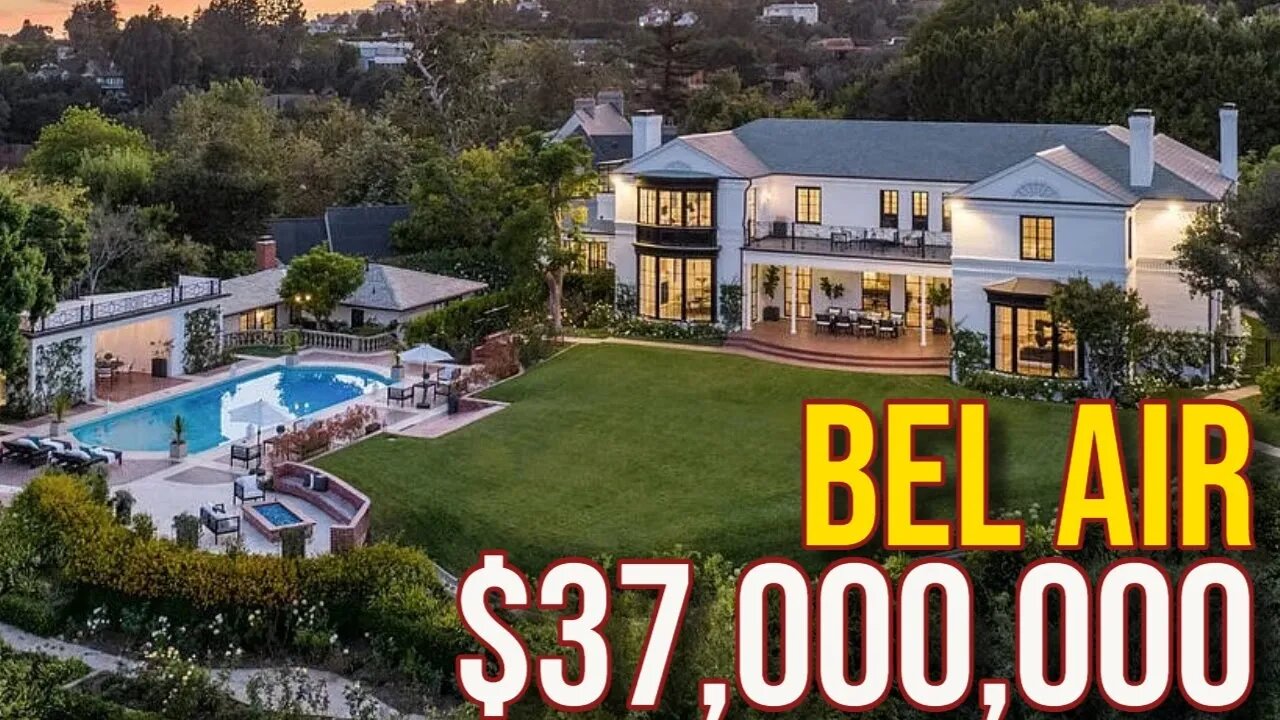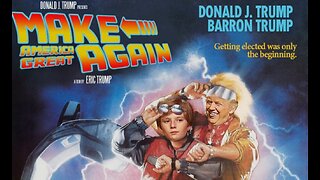Premium Only Content

Bel Air $37,000,000 Country Club Mega Mansion
626 Siena Way, Los Angeles, CA 90077
Home mortgage loan 20% down as deposit $7.4 million at 6.5% fixed for 30 years = $187,000 Homeowners insurance $13,000 per month
A like-new traditional residence of timeless fashion overlooks Bel Air Country Club's fifth tee, promising a lifestyle rich in elegance and providing a one-of-a-kind connection with its unique, lush environment.
A verdant, meticulously maintained Japanese garden occupies its own adjacent parcel and is included in the sale, allowing the new owners to enjoy a flourishing paradise all their own. Enter through one of two privacy gates to discover a circular red brick motor court, expansive green lawns, and carefully placed landscaping which complement the newly remodeled home's distinguished exterior.
Parquet floors flow throughout the grand foyer and into the public living spaces as multiple paned glass doors invite natural light within. The culinary center of the home is a gourmand's dream, appointed with top-of-the-line appliances, oversize center island, farm sink, an abundance of prep and storage space, and beautiful bay window framing picturesque rear grounds.
https://www.zillow.com/homedetails/626-Siena-Way-Los-Angeles-CA-90077/250226005_zpid/?
Listed by:
Sally Forster Jones DRE # 00558939 310-579-2200
Compass 310-230-5478
Tomer Fridman DRE # 01750717 310-919-1038
The nearby formal dining room is centered by an elegant bas-relief fireplace, a perfect setting for hosting family and guests. The east wing houses the formal living room and family room with wet bar alcove. Upstairs, the primary suite affords plenty of space to relax and accesses its own private balcony.
There are dual primary bathrooms, the first of which features a pedestal tub and sun room, an oversize rainwater shower, and makeup desk as well as two walk-in closets. On the lowest level is a billiard/game room with built-in bench seating, bold navy paneling, and full bar.
There is also a temperature-controlled wine room, a finished four-car garage, and a tremendous amount of additional parking available in the lower motor court. In the backyard, dine al-fresco on the covered patio, lounge poolside, relax near the fire pit, or entertain guests in the cabana while enjoying captivating views of the golf course and the Los Angeles basin beyond.
A separate guest house includes a living room, full kitchen, two bedrooms, and bathroom. Winding pathways create seamless transition to the pristine Japanese garden below, outfitted with multiple decks and teahouses, koi pond, shrine, meditation room, and spa, all shrouded by burgeoning, mature greenery. Combined, the two parcels form 1.9 acres. Welcome to fresh, unmatched California living on one of East Gate Bel Air's finest and most highly desired streets.
-
 1:33:14
1:33:14
Jamie Kennedy
1 day agoThe LA Fires...
42.6K7 -
 2:01:45
2:01:45
Quite Frankly
1 day ago"Inauguration Eve: Trump Time Travel Review" 1/17/25
43.4K34 -
 58:42
58:42
SGT Report
4 months agoYour REAL NEWS vs. CIA Mockingbird LIES -- Sam Anthony
171K96 -
 2:59
2:59
LimitlessAmbition
1 day ago $8.43 earnedPROVE THEM WRONG With This POWERFUL Motivation!
85.7K2 -
 8:31:37
8:31:37
G2G Gaming Channel
15 hours agoGive me my Helmet, Im going in!! #RumbleGaming
96.8K2 -
 4:45:11
4:45:11
MoFio23!
13 hours agoNintendo Switch It UP Saturdays with The Fellas: LIVE - Episode #3
61.8K7 -
 6:23:10
6:23:10
SquallRush
12 hours agoMarvel Rivals Collab
48.4K -
 8:36:24
8:36:24
stephengaming94
6 days agofar cry 5 live stream part 3
34.2K2 -
 2:03:28
2:03:28
Barry Cunningham
1 day agoTRUMP DAILY BRIEFING: 2 DAYS TO GO - ARE YOU READY FOR HISTORY TO BE MADE?
65.1K105 -
 13:41
13:41
Tundra Tactical
15 hours ago $11.08 earnedGOA VP Erich Pratt Tells ATF "COMPLY NOW"
85.8K6