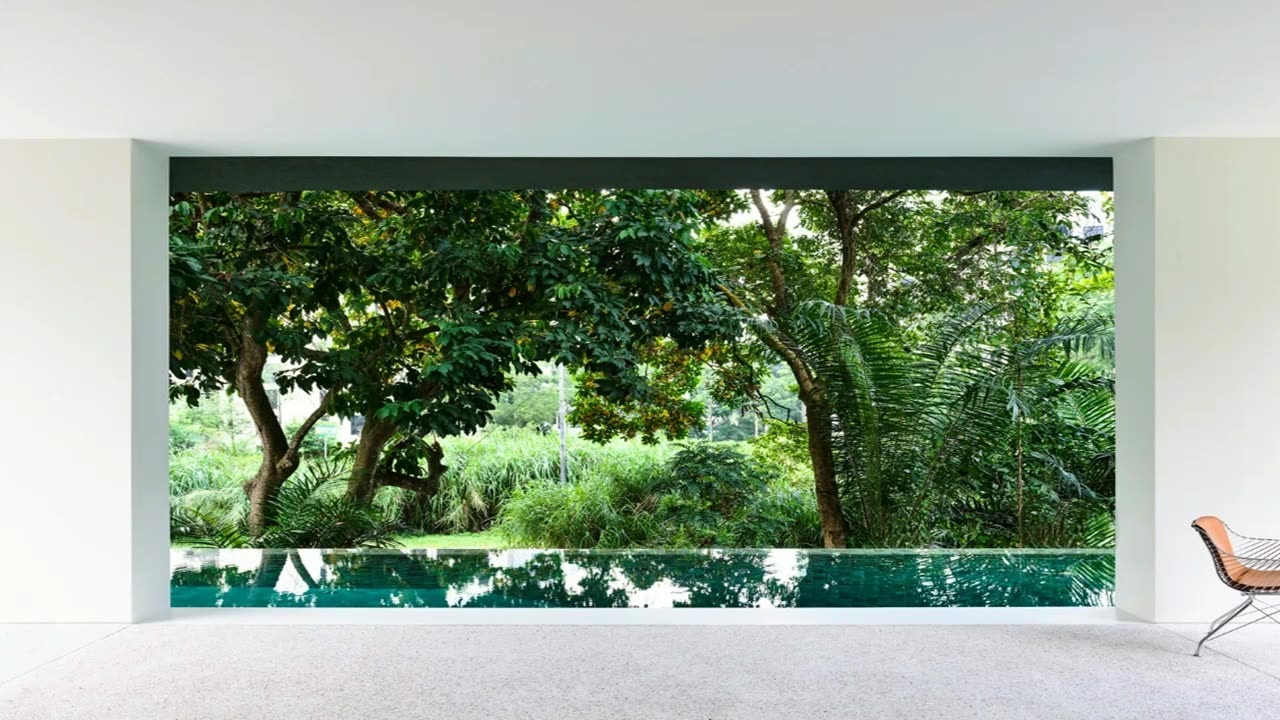Premium Only Content

Greetings from KAP House, ONG&ONG Pte.
Greetings from KAP House, ONG&ONG Pte.
HOUSES•SINGAPORE
Architects: ONG&ONG Pte Ltd
Area: 917 m²
Year: 2016
Photographs: Derek Swalwell
Manufacturers: KStone, Perswood, SKK
Quantity Surveyor: CCL Chartered Surveyors
Mechanical & Electrical Engineer: PTA Consultants Pte Ltd
Main Contractor: Straits Dredging
Architect In Charge:Diego Molina, Maria Arango
Project Team:Eleazar Manahan, Tomas Jaramillo, Ryan Manuel, Julius Caramat, Lee Cheow Yeh, Amos Lau, Lim Yan Qing
Client:Vista Realty Pte Ltd
C&S Engineer:KKC Consultancy Service
M&E Engineer:PTA Consultants Pte Ltd
Civil Engineer:KKC Consultancy Service
Structural Engineer:KKC Consultancy Service
Country:Singapore
Reclined within a well-heeled residential enclave, KAP-House reposes behind wild grassland that grows from the remains of the old Malayan Railway. Placed on a plot that was once the sprawling garden of a classic colonial black and white bungalow, the home was imagined as a paradigm of modern tropical living.
The defunct railway, now a preserved green corridor, provides a backdrop of natural tropical terrain. Seeking to capitalize on the beauty of the home’s splendid surroundings, the design team adopted the Japanese design principle of Shakkei, or borrowed view. Their intention was to create a home resplendent in the “likeness of nature, capturing nature alive to create a spectacular vision”.
Fully attuned to the environment, KAP-House is predicated on capturing its marvelous natural milieu, as the architects carefully aligned the home to emphasize borrowed views of the green corridor. Elemental considerations were prioritized as the design team accounted for factors such as wind direction and solar positioning, introducing a sustainable design framework that allowed the implementation of passive environmental controls within the house program.
Simplicity reigns as clean lines and bold structural elements manifest into an elegant design. Architects deployed a programmatic approach when conceptualizing the home. KAP-House features a series of rectilinear volumes placed in interlocking juxtapositions. Individual volumes were conceived in accordance with how their space would be utilized. Underscored in KAP-House’s overall design was the optimization of the borrowed view, as the architects tried to ensure that spaces within the house would benefit from the surrounding natural splendor.
A holistic approach was employed in order to achieve intrinsic integration between architecture, interior design, and landscaping. Further accentuating the overall design is a meticulously curated material palette - reflected in the stone and timber facades, placid blue pools and waterways, and lush gardens greenery, which bestow KAP-House undeniable aesthetic quality.
The home includes four bedrooms together with an additional guest room. The front section of KAP-House that contains the guest room was imagined as a semi-private transition space, where a myriad of colours and textures greets the eye at the home’s spacious driveway entrance. An L-shaped slab of textured reinforced concrete frames a façade of gray zircon wood strips, neatly stacked atop a lower plane of champagne limestone cladding, which stretches into KAP-House’s manicured garden.
The entrance foyer leading to the shared common space reveals a system of fully retractable floor-to-ceiling glass windows encasing the living and dining areas. The windows, together with the timber screens found on the upper floor, provide natural cross-ventilation and overall versatility to KAP-House. The Architects’ intention was to allow the greenery of the garden exterior and the borrowed view of the rail corridor beyond to traverse into the refined spaces of the home’s interior.
Private spaces within KAP-House reside within the upper-most volume that holds the bedrooms, as well as the subterranean space that conceals the multimedia room. The gray zircon wood façade from the house entrance extends along the length of the home, forming a system of timber screens that veils the upper-level spaces, while the subterranean zones are distinguished by robust tobacco-colored Cohiba stone.
Lending character and a supremely natural feel to KAP-House, planted plots of green space are strategically placed to further emphasize the naturalistic motif established within the property. The upstairs family room opens to an elevated garden belvedere, reconnecting the private zones with the exterior green spaces. The private spaces are characterized by treated wood and white stone, where passive environmental controls come in the form of screens and overhangs.
Product Description. Material selection was vital to the project’s underlying concept. Volumetric elements within KAP-House are subtly differentiated through the material that predominates each section. From the champagne limestone façade at the entrance, to the white plaster and glass that frames the main living area, and even the fair-faced concrete that lines upper volume, each material utilized helps create a seamless transition between spaces.
-
 0:34
0:34
Jacob's Illusion
1 year agoGreetings from the studio!
1 -
 0:21
0:21
JohnWasserman
2 years agoGreetings from Northern Ireland
-
 0:15
0:15
TT Exulansic
1 year agoSeasons Greetings from Exulansic
2.01K13 -
 7:11
7:11
Catholic Stoner and Gamer Hermit
1 year agoGreetings From Red Dead Online
1 -
 10:17
10:17
TheNChannel
1 year agoBirthday Greetings From YT Friends
14 -
 0:08
0:08
MaxFeeney
2 years agoGreetings from Max
1 -
 7:38
7:38
RedpillUSAPatriots
1 year agoMcCarthy: Removing Omar from House CMTE
5446 -
 2:46
2:46
2DE3P Mysteries
1 year agoIdaho 4 Bodycam from house party
8 -
 0:31
0:31
SirRussia. Vlogger from Siberia
1 year agoGreetings from the Lady Russia
12 -
 38:21
38:21
Father Mike O'Connor
2 years agoMass From Mary's House
4