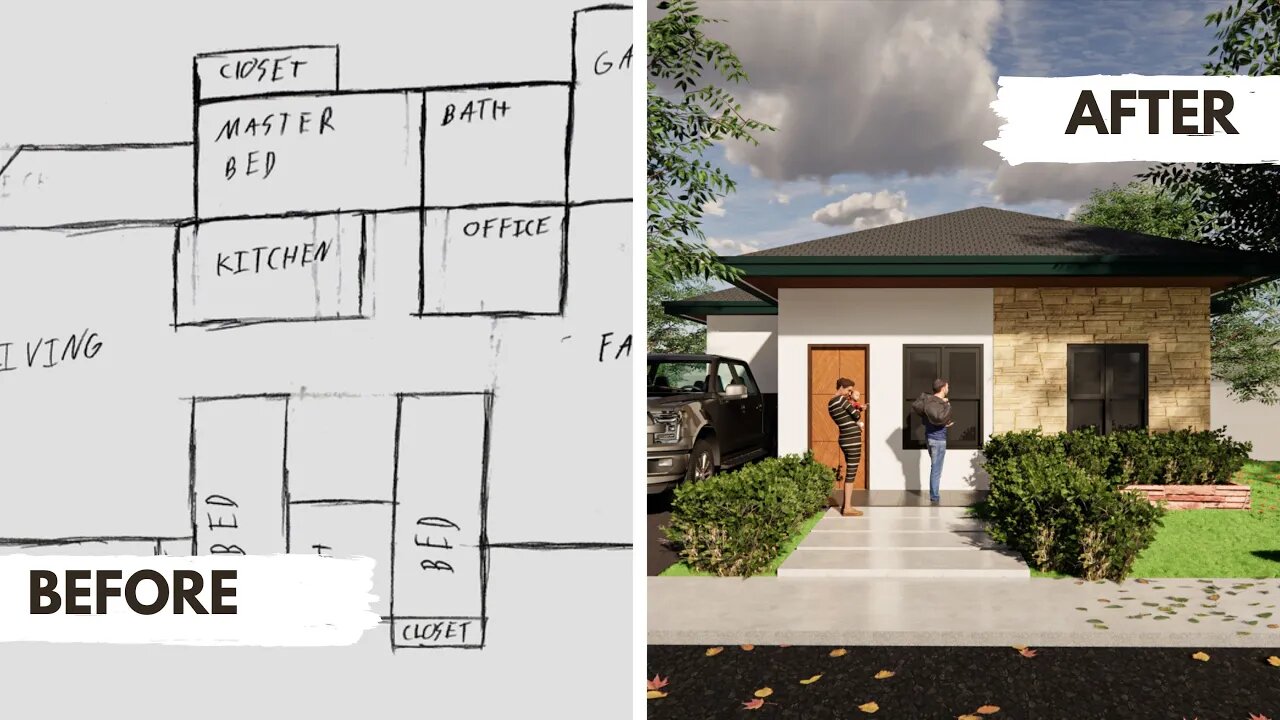Premium Only Content

DUFF FLOOR PLAN TO 3D MODELLING | 3 BEDROOM HOUSE | TIMELAPSE | PART 1
Hello, looking for 2d and 3d layouts for your project / assignments? I will do it for you.
1. I offer architectural academic and visualization services.
2. I do Architectural 3D rendering and modelling for your building.
3. I do architectural walkthrough videos.
4. I do Interior and exterior 3d modelling and render.
5. I can scale your drawings with Dimensions in 2d AutoCAD.
6. I can Draw/Redraw your Plans from ideas, old plans, pdf, images, sketches or whatever you have.
Good for architecture, civil engineering, tourism, etc. students.
Others are also welcome to inquire for visualization services.
Disclaimer: planning and designing are only available for students or academic purposes.
PM lang po kayo sa magpapagawa. you can visit my profile for more type of work.
contacts:
Facebook: https://www.facebook.com/dabdesignstudio21
email: jm370541@gmail.com
hope you like my videos
leave a like and subscribe:
Credit to the owner of the floorplan: Discoverdesign
https://discoverdesign.org/media/27206
#housedesign #architecturalrendering #3dmodelling #timelapse #3bedroomhouse #architecturalvisualization
-
 LIVE
LIVE
Akademiks
2 hours agoWar in RAT-LANTA. Young Thug vs Gunna vs Ralo vs YSL MONDO. Who Will Le Bebe Pick. FINAL CRASHOUT!
2,016 watching -
 DVR
DVR
Man in America
6 hours agoThe Final Battle: Nanotech, Transhumanism & the War for Your Soul w/ Dr. Ed Group
7.74K -
 LIVE
LIVE
Sarah Westall
50 minutes agoUpcoming World Wide Economic Collapse/Deep Recession & What the Big Money is Doing w/ Ed Dowd
423 watching -
 LIVE
LIVE
Barry Cunningham
2 hours agoIT'S MOVIE NIGHT WITH BARRY!
4,221 watching -
 31:05
31:05
The Why Files
2 days agoPeru's Most Terrifying Mystery | The Face Peelers
20.1K40 -
 1:32
1:32
Gaming on Rumble
10 hours agoWhat is the Rumble Creator Program?!?! | Lvl UP
12.4K4 -
 LIVE
LIVE
Flyover Conservatives
21 hours ago9/11 on Steroids: What’s Coming This Fall? - Bo Polny | FOC Show
806 watching -
 1:01:28
1:01:28
Precision Rifle Network
7 hours agoS4E27 Guns & Grub - Let's Talk About Gas Guns
5.65K1 -
 59:29
59:29
The Charlie Kirk Show
3 hours agoTHOUGHTCRIME Ep. 96 — The Great Flag Burning Debate
32.2K21 -
 57:56
57:56
The Mel K Show
3 hours agoMel K & General Mike Flynn | Betrayal of a Nation: Soros’ NATO World Order | 8-28-25
20.2K18