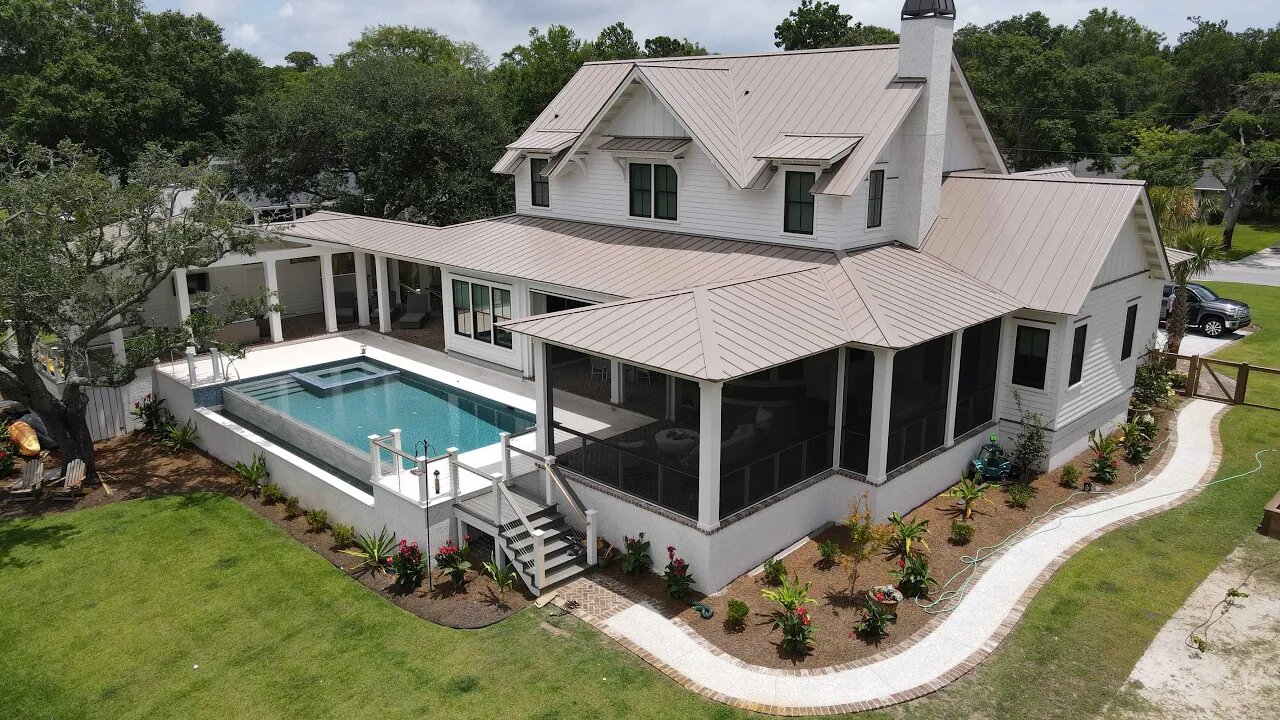Premium Only Content

Shemwood Project - Custom Coastal Marsh
Nest Homes Designed and worked with award winning Architect Jim Henshaw at Sandlapper Design Group, from Sullivan's Island.
This open home plan allows for a continuous view of the marsh and infinity pool while also creates continuity between the living, dining, cooking and interior and exterior entertaining areas.
Walking through the front door you're welcomed into a spacious foyer which flows seamlessly into an open kitchen design with a large living room and a butler's pantry!
Exterior includes an elevated infinity pool, pool house connected cabana and expansion of the outdoor deck and porch space overlooking the marsh on Shem Creek.
Some of the highlights of the home include full custom master closet and secondary bedroom custom closets, modern bunk room with custom built in bunkbeds, Full Storm Impact Exterior Doors, Sliders and windows, Copper Gutters, Professional Dacor Kitchen Appliances, built in wine refrigerators, Cooled and Heated Garage, Full Studio and Gym above the Garage.
This perfect marsh front home is well built with the best in class Building Science methods, creating a Highly Efficient, Healthy, and Smart home.
Whole Home Water Filtration System, with HEPA Air Filtration and Smart Lighting Controls throughout provide not only unique features but also very low energy usage.
-
 LIVE
LIVE
Joker Effect
35 minutes agoInterviewing GREENMAN! Looks like he is coming to Rumble! Let's give him a warm welcome! REAL TALENT
410 watching -
 LIVE
LIVE
Anthony Rogers
7 hours agoEpisode 380 - Is Pain All In Your Head?
44 watching -
 1:46:17
1:46:17
Glenn Greenwald
5 hours agoGlenn Takes Your Questions on Censorship, Epstein, and More; DNC Rejects Embargo of Weapons to Israel with Journalist Dave Weigel | SYSTEM UPDATE #505
96K6 -
 LIVE
LIVE
Jokeuhl Gaming and Chat
6 hours agoHelldivers 2 - Spreading Democracy w/ Ryker
43 watching -
 27:47
27:47
Stephen Gardner
1 hour ago🚨BREAKING: Trump FURIOUS Over Kamala’s Latest Move – SHOCKING Details!
1.81K22 -
 8:00:13
8:00:13
Dr Disrespect
10 hours ago🔴LIVE - DR DISRESPECT - GEARS RELOADED GLOBAL LAUNCH - CRUSHING LOCUST
106K13 -
 LIVE
LIVE
Reolock
3 hours agoWoW Classic Hardcore | One level at a time
27 watching -
 LIVE
LIVE
Spartan
5 hours agoScrims vs FaZe then Ranked + Expedition 33
7 watching -
 57:00
57:00
BEK TV
23 hours agoOpen Range
1.6K1 -
 1:06:27
1:06:27
BonginoReport
4 hours agoBig Bad JB Threatens Trump! - Nightly Scroll w/ Hayley Caronia (Ep.120) - 08/26/2025
95.4K47