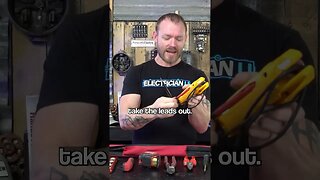KNOW WHAT YOU'RE DOING - or You Will FAIL Inspection!
What are the top NEC articles a new apprentice should know? In todays episode of Electrician U, Dustin talks about the top 8 code articles for new apprentices as they get ready to start wiring houses.
🤘⚡️MEMBERSHIP⚡️🤘
JOIN ELECTRICIAN U - become a member and get:
FREE Continuing Education every year
FREE Practice Exams
FREE Monthly Video Courses
FREE Weekly Live Instructor-Led Classes
FREE Monthly Educational Newsletter
Premium Members-Only Content
Private Discord Channel
Monthly Members-Only Discord Chats
Sign up here --- https://www.electricianu.com/electrician-u-membership/
🎧🎹MUSIC AND VIDEO:🎹🎧
https://www.facebook.com/descantmv
🎬✍️ART AND ILLUSTRATION:✍️🎬
https://www.daverussoart.com
First up is article 210.52 A1 of the NEC. In essence it tells us that for most rooms in a residence, along the walls, you can be no further than 6’ from a receptacle at any point. That means that receptacles are allowed to be 12’ apart from one another. This code reference includes having a receptacle within 6’ of a doorway also. You can certainly have them closer together than that, but no further apart. If you have walls that are completely comprised of glass (like floor to ceiling windows), you may have to make other arrangements such as installing them in the floor within 18” of the wall.
210.52 H covers hallways. It doesn’t have the same requirements as the above-mentioned code article, but rather says that for hallways of 10’ or more in length, we are to have at least one receptacle. This article changes a bit from 210.52 A1 in that it changes measuring along the wall line to down the centerline without being broken by a doorway. So, if you have a 10-foot hallway, then a doorway, then continue down the hallway for another 10 feet, that would be considered 2 hallways and a receptacle required in each.
Article 210.52 B3 requires at least 2 small appliance branch circuits to serve the countertops in a kitchen. You can have more than 2, but at least 2 are required. These circuits are to be GFCI protected. 210.52 D covers the GFCI receptacle(s) in bathrooms. It requires one within 3’ of the outside edge of each basin (sink). If you had 2 basins on one countertop, you could install one receptacle in the middle of them, but that may not be optimum for the customer, so their input may be needed in that case. The receptacles can be located on adjacent walls if within the 3’ requirement or in the cabinet itself, but not lower than 12” from the top of the basin. Be mindful that 406.9 C does NOT allow a receptacle within 3’ of a bathtub or shower.
210.12 A gives locations where arc fault protection is required. Arc fault protection is basically required in all rooms of a dwelling with the exception of outdoor circuits, bathroom circuits, and garage circuits. You CAN put AFCI protection on those 3 mentioned above but are not REQUIRED to. For those locations where you already have a GFCI device, consider using a dual function AFCI/GFCI breaker as it will save some cost.
Article 210.70 C requires at least one lighting outlet and a switch in an attic, underfloor spaces, utility rooms and basements. You can have more but are required to install at least one. It also states that we are to install a control at EACH point of entry. So, if there are multiple ways to get into the attic, a switch would be required at each one. 210.63 requires a receptacle within 25 feet of equipment. so, again in the attic, if there is equipment up there that may require servicing (furnace, water heater, etc) you would be required to install a receptacle within 25 feet of that equipment.
We hope this has been helpful in understanding some of the more common code references that newer electricians SHOULD know! Is there something you would like to see discussed? Leave a comment in the section below and let us know! Please continue to follow Dustin and Electrician U as we are constantly adding new content to assist our followers in being the best electricians possible!
-
 0:57
0:57
Electrician U
8 months agoMy FAVORITE Tester for Electricians - What Hand Tools Are YOU Missing
5.07K -
 1:33:49
1:33:49
Matt Kohrs
6 hours agoGET READY! Fed Chair Jerome Powell & FOMC Decision
12.9K5 -
 4:09:52
4:09:52
Right Side Broadcasting Network
21 hours agoLIVE REPLAY: Pres. Trump Speaks at Nat. Association of Black Journalists Convention in CHI 7/31/24
170K306 -
 25:04
25:04
Stephen Gardner
2 hours ago🔴BREAKING: Kamala Harris can't stop laughing...America will become Venezuela!
20.1K44 -
 1:53:02
1:53:02
The Quartering
7 hours agoKamala Harris Maximum Cringe, Civil War In Venezuela, Trump Assassin Bombshell, Polls Go Crazy!
50.9K35 -
 1:14:19
1:14:19
Mally_Mouse
5 hours agoLet's Yap About It - LIVE
19.7K -
 16:49
16:49
Silver Dragons
3 hours agoBullion Dealer FINALLY Speaks Out on Silver Price MANIPULATION & CONSPIRACY
15.1K5 -
 42:27
42:27
Standpoint with Gabe Groisman
4 hours agoEp. 39. How to Win the War on the West
22K7 -
 LIVE
LIVE
MissesMaam
4 hours agoCozy Games + Coffee 💚✨
170 watching -
 1:37:40
1:37:40
Russell Brand
6 hours agoWW3 IMMINENT!? Hamas Leader KILLED & Iran Swears REVENGE | CIA COUP causes REVOLUTION in Venezuela
160K386