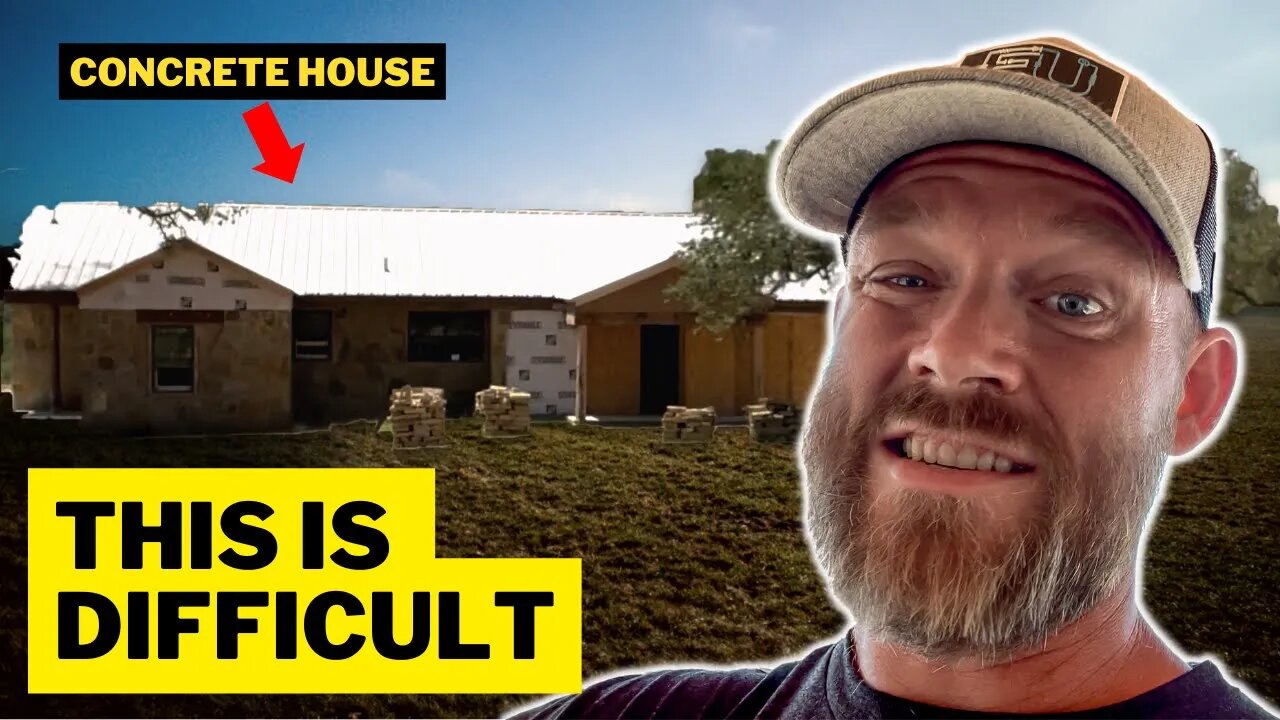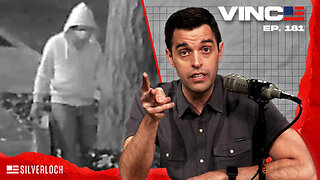Premium Only Content

A Difficult Task: Working On a Concrete House
Wiring a house can often be fraught with problems. And depending on the size, it can be quite difficult and time consuming to wire. In the latest episode of Electrician U, Dustin walks us through his wiring of a house made of CONCRETE!!
🤘⚡️MEMBERSHIP⚡️🤘
JOIN ELECTRICIAN U - become a member and get:
FREE Continuing Education every year
FREE Practice Exams
FREE Monthly Video Courses
FREE Weekly Live Instructor-Led Classes
FREE Monthly Educational Newsletter
Premium Members-Only Content
Private Discord Channel
Monthly Members-Only Discord Chats
Sign up here --- https://www.electricianu.com/electrician-u-membership/
🎧🎹MUSIC AND VIDEO:🎹🎧
https://www.facebook.com/descantmv
🎬✍️ART AND ILLUSTRATION:✍️🎬
https://www.daverussoart.com
The house is being wired with a Lutron system for the lighting, which relies on low voltage switching and networking between the control points. It allows you to set scenes, control several different switch legs from a single location as well as really customize your lighting to suit your needs. Since much of the control is achieved using low voltage cabling (as well as the programming itself) you may need to hire a low voltage contractor to do that portion of the work.
As seen in the video, the entire house is made up of concrete. However, the bulk of the walls and ceilings are furred out with wood so drywall can eventually be attached. The ceilings are generally furred out with larger dimensional lumber to facilitate ductwork and lighting fixtures and are almost roughed in just like normal. The walls on the other hand are a bit different. Some walls are furred out with traditional 2 x 4’s which allows you to rough in almost like normal. However, some of the walls/areas are furred out with just a 1 x 4 which doesn’t leave you enough room to rough the walls in traditionally. You must really plan your runs to go from room to room THROUGH the concrete walls where a thicker furring exists to rise vertically. Another option would be to use shallow 4 square boxes that wouldn’t require breaking out of the concrete to accommodate the deeper blue plastic nail on box. Remember NEC Article 300.4 says if we are within 1-1/4” from the face of the stud, we would have to protect the cable with nail plates so screws or nails wouldn’t accidentally penetrate the cable.
Something else to consider when wiring a house is article 110.12. This article tells us to install our electrical equipment in a neat and workmanlike manner! While this does leave it open a bit for what neat and workmanlike is, you should always install things properly and not looking like a tornado went thru the site!
So, for a project like this, it really goes a long way to make sure you plan your work really well. Know where you are rising to go overhead and through walls to connect things together. Install your work properly so it looks good. And make sure that you are staying far enough behind the face of the stud, so your wires don’t get penetrated with screws and nails!
We hope this has been helpful in discussing how to wire a house made of concrete. Is there a topic you would like to see discussed? Leave a comment in the section below and let us know! Please continue to follow Dustin and Electrician U as we are constantly adding new content to help our followers be the best electricians possible!
-
 0:58
0:58
Electrician U
2 years agoFISH STICKS! Every electrician needs these!
6.35K -
 LIVE
LIVE
Steven Crowder
3 hours ago🔴 Nick Fuentes Sits Down with Crowder
72,677 watching -
 55:13
55:13
Misfits Mania
2 hours ago $4.79 earnedMISFITS MANIA: Launch Press Conference
35K3 -
 1:07:12
1:07:12
The Rubin Report
2 hours agoHost Gets Visibly Angry as Scott Bessent Rips Him to Shreds in Front of NY Times Crowd
22.9K9 -
 59:25
59:25
VINCE
4 hours agoFINALLY: Jan 6th Pipe Bomber Arrested? | Episode 181 - 12/04/25 VINCE
206K146 -
 1:11:54
1:11:54
Chad Prather
2 hours agoCandace Owens ACCEPTS TPUSA’s Debate Invitation + Dem Rep Instructs Military To REMOVE Trump?!
38K12 -
 LIVE
LIVE
Grant Stinchfield
1 hour agoBiden’s Inner Circle Cracks! It's the Presidency That Wasn’t!
179 watching -
 1:32:47
1:32:47
Graham Allen
4 hours agoCandace Owens vs TPUSA! It’s Time To End This Before It Destroys Everything Charlie Fought For!
140K557 -
 2:02:57
2:02:57
Badlands Media
11 hours agoBadlands Daily: 12/4/25
49.2K6 -
 2:14:23
2:14:23
Matt Kohrs
14 hours agoLive Trading Stock Market Open (Futures & Options) || The Matt Kohrs Show
32K