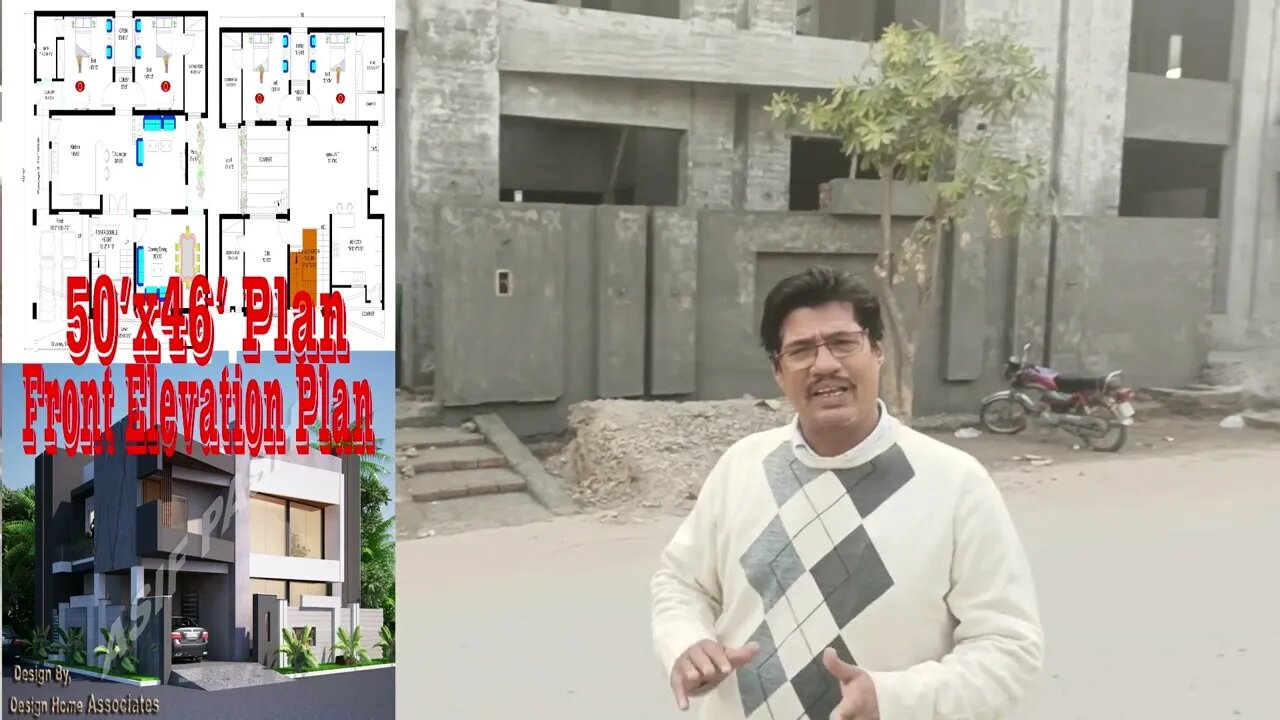Premium Only Content

50x46 house design |50 by 46 house design | 50*46 ka naksha | 50x46 front elevation | 50*46 house
#50x46houseplan
#50x46kanaksha
#50x46frontelevation
If you want to visit the luxury site physically
50x46 house design |50 by 46 house design | 50*46 ka naksha | 50x46 front elevation | 50*46 house
This video is about a popular size of 50x46 house design which is 2300 sqft in area. This house is made 50x46 ka naksha with tinge of spanish style of home design with big 3 bedrooms house in city of Mohali. This house is made in area of 2300 sq ft and- gaj house with the best spacious design. In this house plan you can get 50x46 house design with parking. This best house design is in India with the best house plan ka naksha 50x46 house design. This 50x46 front elevation design ideas with the house plan of this house in a house design with the best design house. To get the best knowledge about real estate influencer call Mr abid javed for the best amenities of house design in 50x46 house design. This house comes with royal spanish design which is a dream home for many people.
This video includes
a)50*46 modern villa design
b) 50x46House design Indian Style
c) 2300 Square yards house design
d) 140 Gaj house design
e) 50x46small villa designs
f) 50x46 latest modern houses
g) 50x46 best house designs in india
h) 50x46 ka naksha
i) 50x46 house ka naksha
k) 50x46 house front elevation
Get Interiors at discounted price from below links:
-
 1:03:48
1:03:48
Timcast
2 hours agoGavin Newsom SURGES In Polls, COPIES Trump's Style
99.6K58 -
 4:37
4:37
Michael Heaver
7 hours agoBusted France Faces UPRISING
383 -
 10:45
10:45
Dr. Nick Zyrowski
1 day agoDoctors Got It Wrong! This Causes of Obesity - NOT Sugar
5.7K6 -
 LIVE
LIVE
The Charlie Kirk Show
1 hour agoSummit Aftermath + America's Energy Revolution + Where Russiagate Will Lead | Wright, Solomon
3,685 watching -
 2:00:15
2:00:15
Steven Crowder
4 hours agoTrump's Huge Meeting Shocks the World & the Media is Dumbfounded
246K171 -
 LIVE
LIVE
Viss
1 hour ago🔴LIVE - How to Consistently Win in PUBG!
110 watching -
 LIVE
LIVE
GloryJean
3 hours agoSniping & Dominating Solos 🖱️ 6.7 K/D
24 watching -
 1:40:15
1:40:15
Nikko Ortiz
3 hours agoLive - Gun Shot And Gun Fails
31.1K5 -
 1:02:10
1:02:10
VINCE
5 hours agoWhat Just Happened At The White House? | Episode 106 - 08/19/25
193K249 -
 LIVE
LIVE
LFA TV
6 hours agoLFA TV ALL DAY STREAM - TUESDAY 8/19/25
3,650 watching