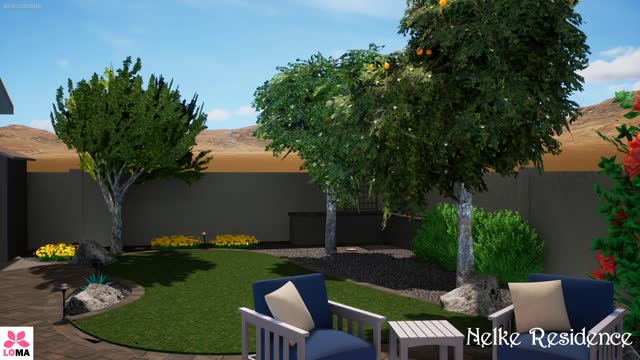Premium Only Content

NelkeB2203131v3 Concept
Project 3D conceptual design video for NelkeB2203131v3. This version shows an even larger seating area to the South (17ft diameter minimum), the addition of a riprap filled trench along the East perimeter wall, a finalization in hardscape materials, among several other adjustments, as discussed with our client.
This video shows the general landscape design concept for the Nelke residence. Their goal herein is to create an attractive, colorful, low maintenance landscape which is intended to be unique among yet complimentary to the community. Within reason, all aspects should be expected to be installed as illustrated, unless otherwise clarified by the Nelke residence or their chosen agent(s) or installer(s).
The home, roof, and other various existing features are loosely illustrated or not shown at all, but are not intended to change. This is simply in the interest of brevity. All aspects of this project design are intended to yield to all applicable regulations, ordinances, and requirements by law.
Designs by LOMA Landscapes LLC.
All rights reserved LOMA Landscapes LLC, Litchfield Park, AZ.
Music: https://www.bensound.com/royalty-free-music
-
 20:09
20:09
Exploring With Nug
15 hours ago $2.20 earnedVanished After Driving Away… I Spent the Day Searching Lakes
54K5 -
 1:14:13
1:14:13
Glenn Greenwald
7 hours agoLee Fang and Leighton Woodhouse Look Back on Trump’s First 100 Days; Lara Friedman on New Laws Barring Israel Criticism | SYSTEM UPDATE #446
113K63 -
 9:01:19
9:01:19
ZWOGs
13 hours ago🔴LIVE IN 1440p! - DEATH STRANDING 1 - PLAYTHROUGH | DAY 4 | - Come Hang Out!
28.2K7 -
 1:45:28
1:45:28
Joker Effect
4 hours agoWhy aren't you trying to enjoy yourself? Live a little! go.mother.land/Joker
23.9K1 -
 2:06:37
2:06:37
Geeks + Gamers
5 hours agoMARIO KART WARS
18.3K -
 1:14:12
1:14:12
Right Side Broadcasting Network
5 days agoLIVE: Exclusive White House Special: President Trump's First 100 Days - 4/30/25
74.1K19 -
 1:02:30
1:02:30
BonginoReport
9 hours agoFBI Demotes Woke Agents Who Kneeled for George Floyd (Ep. 38) - Nightly Scroll with Hayley
124K133 -
 2:08:04
2:08:04
Tucker Carlson
7 hours agoMatt Walsh: Any country that can’t function without American aid has no right to exist.
124K222 -
 14:09
14:09
China Uncensored
11 hours agoThis Is China's LAST CHANCE Survive the Tariff War
31.4K16 -
 43:48
43:48
The Kevin Trudeau Show
15 hours agoHow I Manage My Time (And Get 10x More Done)
22.4K6