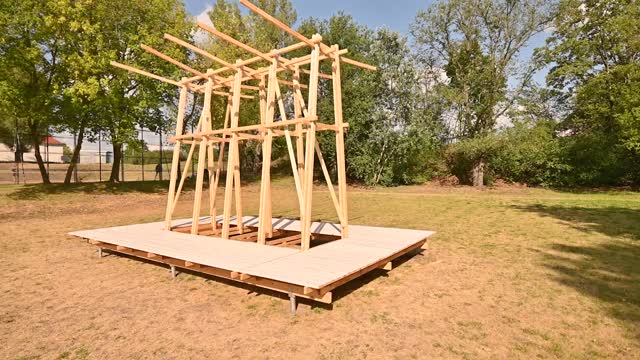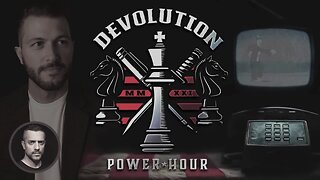Premium Only Content

Mood for Wood / Children in the Sun
The primary objective of the built environment was to accommodate the many theatrical circles and other creative organizations working within MDK1. The concept blends the stage platform from a standard theater set with a framework that offers a variety of configuration options for roofing and stage props. Due to the flexibility of scheduling performances at various times of the day, the proposed stage is multidirectional, ensuring the maximum level of comfort for both the performing audience and the general public. The building's plain directions are a response to the previous historical arrangement, and its position was chosen to minimize disruption to the Children's Center under the Sun's axial plan.The building's useable space is 32.5 square meters, and its highest point from the ground is no more than 4 meters. A timber framework was used in the design of the summer stage.
-
 10:03
10:03
The Pascal Show
20 hours ago $4.49 earnedNEW STATEMENT! D.A. Breaks Silence Since Emmanuel Haro Presser... Trying To Shut Up Social Media?!
15K2 -
 1:23:30
1:23:30
TruthStream with Joe and Scott
2 days agoJaime Harlow is back! #483
13.8K21 -
 1:32
1:32
Gaming on Rumble
2 days agoWhat is the Rumble Creator Program?!?! | Lvl UP
61K4 -
 10:34:09
10:34:09
Rallied
15 hours ago $19.95 earnedSolo Challenges ALL DAY
263K9 -
 1:39:43
1:39:43
Brandon Gentile
2 days agoTOP Money Expert: Bitcoin Will Keep Setting All-Time Highs Beyond $10m
17.2K1 -
 2:02:28
2:02:28
Badlands Media
1 day agoDevolution Power Hour Ep. 385: Trump “Death” Hoax, Supreme Court Tariffs Fight, and Tech-Military Ops
71.2K34 -
 1:56:48
1:56:48
Tundra Tactical
9 hours ago $15.33 earnedFull Semi-Auto Comedy Hour
39.5K3 -
 1:55:52
1:55:52
BlackDiamondGunsandGear
1 day agoGlocks Want Gun Control? // Trump Tramples on your Rights? // After Hours Armory
33.5K4 -
 1:55:52
1:55:52
DLDAfterDark
13 hours ago $5.54 earnedDLD Live! Trump - Flag Burning - Glock & Gun Control - Martial Law Light?? - After Hours Armory
27.1K4 -
 13:46:18
13:46:18
GritsGG
20 hours agoRumble Customs! 3515 Ws! 🫡!
96.2K