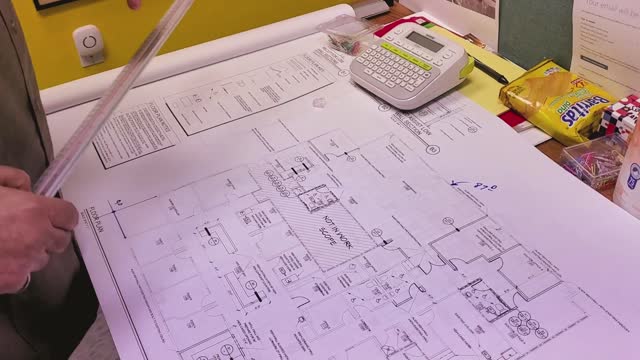Premium Only Content

How to Measure and Enter Existing Walls From a Paper Drawing
This video explains one "Drafting 101" method of copying an existing floor plan. The main idea of this concept is manually copying a physical drawing over to CADD. The method shown is a way to avoid cumulative errors and simplify the transfer of information from paper to a CADD system. There are many other ways to do this task and we certainly are not saying that this is the only way to do it. Watching a video or buying CADD software is not substitute for a licensed architect or an experienced draftsman. Initial consultations at our office are always "free" for commercial projects. Please come by to meet us and see our other commercial projects.
SSA Architecture 7040 Laredo Street Suite C Las Vegas Nevada 89117
702.873.1718
SSA Architecture and Ken Small have many years of experience in designing commercial architecture including restaurants, bars, food kiosks, drive-thru restaurants , hospitality projects and almost every kind of architectural project imaginable at one time or another. We can help you will all design and construction aspects of your project planning, construction and interior design. We highly recommend that you hire SSA Architecture to do a preliminary architectural floor plan design before you sign your lease or even make an offer to buy or lease a building or lot for your use. For a small cost the preliminary design sketch process is due diligence can make relatively sure that your planned use will work. You can also use the preliminary project design to get a "Ball-Park" opinion of probable construction cost from a contractor. With that methodology you can verify that your goals and business plan will work. SSA Architecture, Small Studio Associates LLC and Ken Small Architecture is currently licensed to practice Architecture in Nevada, Arizona, and California, and other jurisdictions. Please go to our website for more information
-
 42:00
42:00
Based Campwith Simone and Malcolm
4 days agoNYT Brands Divorce as the Cool New Trend for Gen Z Girls
4.34K5 -
 11:43
11:43
VSOGunChannel
19 hours ago $1.12 earnedThe Gun Control the Trump Admin is Fighting For
3.41K9 -
 1:03:30
1:03:30
A Cigar Hustlers Podcast Every Day
1 day agoEpisode 416 Epstein Files w/Matt Booth
3.96K -
 LIVE
LIVE
BEK TV
23 hours agoTrent Loos in the Morning - 11/25/2025
203 watching -
 LIVE
LIVE
The Bubba Army
22 hours agoMAJORIE TAYLOR GREENE QUITS! - Bubba the Love Sponge® Show | 11/25/25
1,489 watching -
 51:11
51:11
ZeeeMedia
15 hours agoBREAKTHROUGH: Nattokinase Dissolves 84% of Amyloid Microclots Within 2 Hours | Daily Pulse Ep 150
31K25 -
 1:12:22
1:12:22
Coin Stories with Natalie Brunell
22 hours agoArnaud Bertrand on Changing World Order: U.S. vs China, Gold, Bitcoin & Dollar Hegemony
19.5K7 -
 40:23
40:23
MetatronHistory
1 day agoI REFUSE To Use BCE/CE And Here is Why
8.07K9 -
 16:00
16:00
Actual Justice Warrior
2 days agoDearborn Muslims Go To WAR With Protesters
11.6K35 -
 16:33
16:33
Code Blue Cam
4 days agoWhen Begging for No Ticket Backfires Immediately
17K19