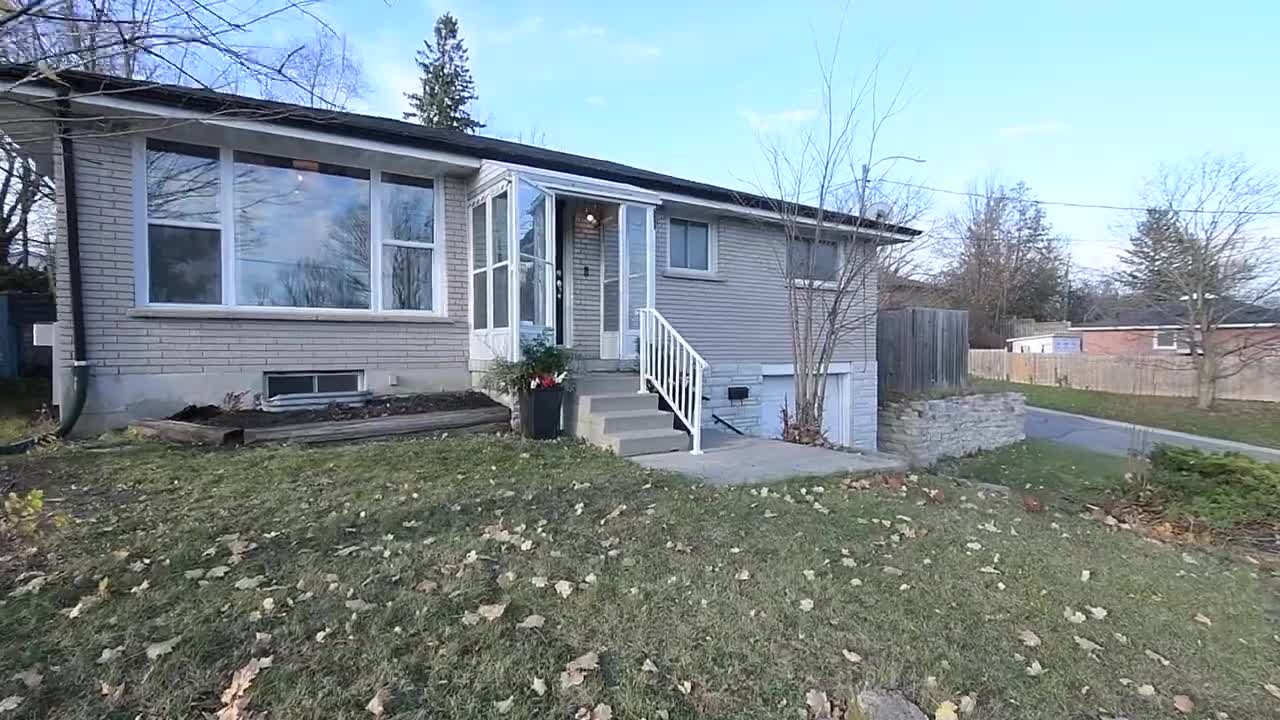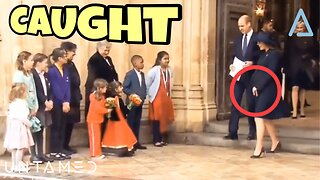Premium Only Content

480 Bellevue Street, Peterborough
Welcome to 480 Bellevue Street, a wonderful 3+1 bedroom raised bungalow with two washrooms situated on a corner lot in Peterborough’s North End.
Featuring a brick and stone exterior with an attached single car garage, the property has two separate driveways - the main driveway is off Bellevue Street, with the secondary one off Carol Drive - and a set of gates with the secondary driveway allows for vehicle access into the backyard. Along the southwest corner of the property are raised stone garden beds along the backyard fence line; the raised portion of the front yard is surrounded by a stone wall; and the front yard also has garden beds, as well as concrete steps and walkway from the driveway to the glass enclosed front entrance. The backyard is fenced, quite large, and has great potential for future landscaping
The home’s main level features laminate flooring throughout, upgraded light fixtures in most of the rooms, three bedrooms, a 4-pc washroom, and a mirrored door double coat closet off the front entrance hall.
The living room is very generous in size, showcases a linear light fixture, has a huge picture window overlooking the front yard, and its south-facing exposure allows for an abundance of bright natural light.
The adjacent eat-in kitchen has ample cabinetry storage - including a wall pantry - and its upper cabinets have been upgraded. The north wall is fully finished with vinyl planks for a visually appealing (and durable) back splash wall; appliances includes a fridge, and a stainless steel dishwasher and stove; and the kitchen also features a stainless steel sink, as well as a large wall cut-out between it and the living room.
The three bedrooms are all comfortably sized, have ample closet storage, and good-sized windows with either south- or north-facing exposures; and the 4-pc washroom on this level showcases a tiled floor, a contemporary vanity with under mount sink, as well as a tiled bath/shower area with a rainfall shower head and a window.
The sunken landing off the kitchen has a walk-out to the backyard - this rear door also providing a separate entrance to the lower level.
The lower level features lots of storage, including in the combined furnace and laundry room, which is complete with a front load washer and dryer. Laminate flooring finishes much of this level, which is brightened by either pot or tracking, and which also also access to the attached garage. The bonus room (ideal as a bedroom, home office, or hobby room) has a wood French door entry; the large recreation area features wainscoting and an oversized south-facing basement window; and this level’s 3-pc washroom showcases a tiled floor, a Euro vanity, and a shower area finished with upgraded tiles.
This home is within the catchment areas of Highland Heights and Edmison Heights (Fr. Imm) Public Schools; St. Anne Catholic Elementary School (Fr. Imm); Adam Scott Intermediate/ Collegiate and Vocational Institute (Fr. Imm); as well as St. Peter Catholic Secondary School (Fr. Imm).
A short walk to Jackson Park and its trails, public transit, and the Brookdale Plaza shopping mall - this home is also close to a wide variety of shops, services, and big box malls along Chemong Road, as well as being minutes from downtown Peterborough, golf courses, the Riverview Park & Zoo, and the Lansdowne Place Mall - with access to Hwys 7 and the 115 for commuting just a short drive away.
-
 49:31
49:31
The Dr. Ardis Show
5 hours ago $1.51 earnedThe Dr. Ardis Show | The Answers to Hypothyroidism Part 1 | Episode 06.04.2025
5.9K7 -
 1:14:33
1:14:33
The HotSeat
2 hours agoThe American Dream Was Earned—Not Handed Out by the Government
16.7K10 -
 LIVE
LIVE
Akademiks
7 hours agoDay 3/30. Diddy Trial Day 16. Jane Doe to take the Stand. Possibly this is 50 Cent Baby moms?
1,894 watching -
 1:22:10
1:22:10
Untamed Nation
1 hour agoMEGHAN MARKLE FAKE PREGNANCY EXPOSED ⚠ 4 JUNE 2025
11.1K3 -
 1:35:15
1:35:15
vivafrei
3 hours agoChina's All-Out Bio-Warfare Against the West! Canada's War Against Cash! Trans Madness & MORE!
86.8K32 -
 2:17:21
2:17:21
The Quartering
5 hours agoTrump ERUPTS At Fed, Greta Thunberg FAFO, AI Regulation Bill, Soytifa In Minneapolis!
147K48 -
 2:09:25
2:09:25
Steven Crowder
8 hours agoDonald Trump vs. Elon Musk: The Massive Battle Over the Big Beautiful Bill
474K447 -
 57:06
57:06
Dad Dojo Podcast
3 hours ago $0.77 earnedEP35: SUMMER CATCH UP
21.7K -
 1:03:56
1:03:56
Crypto Power Hour
9 hours ago $2.11 earnedCrypto Lingo- 'In Crypto We Trust'
24.8K4 -
 47:48
47:48
The Kevin Trudeau Show Limitless
7 hours agoHow To Stay Young & Fit Forever: No B.S. Biohacking From A Fitness Rebel
21.7K10