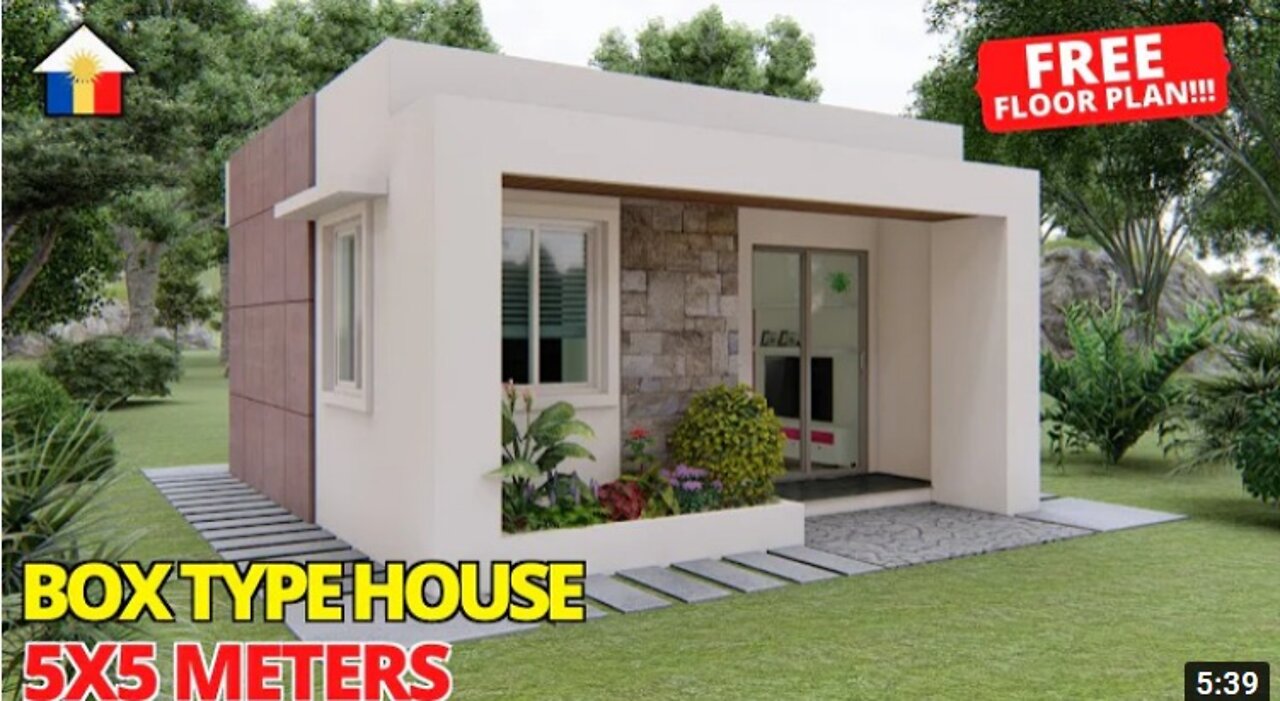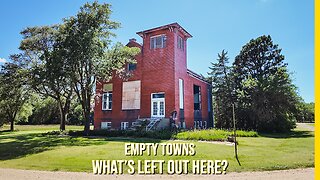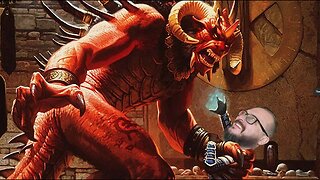Premium Only Content

MINIMALIST SMALL HOUSE WITH 1 BEDROOM / SIMPLE HOUSE DESIGN IDEA
A lot of technical details are not considered/included in these concepts (such as structural, electrical, plumbing, mechanical, etc.). Please consult the proper professionals (ARCHITECT, ENGINEERS) if you want to build one similar to these so that they can make all the adjustments that are necessary to meet your needs. They will also provide all the technical details that will ensure that your home is efficient, functional, eye-pleasing, and structurally strong.
MINIMALIST SMALL HOUSE (5x5 meters) WITH 1 BEDROOM / SIMPLE HOUSE DESIGN IDEA / PINOY HOUSE DESIGN
Floor Area: 25 sq.m.
Estimated Cost: *rough estimate only
450k Php - 500k Php (9000 USD - 10000 USD)
House features:
- Porch
- Living Area
- Kitchen and Dining
- Bedroom
- Toilet and Bath and Laundry
FREE Floor Plan download 👇👇https://bit.ly/3l18uIv
If you love my house design ideas/concepts,
you can support this channel by buying me a coffee.
Click here to buy me a coffee: https://www.buymeacoffee.com/pinoyhouse
Thank you!
0:00 Exterior Design
1:38 Floor Layout
2:36 Interior Design
#pinoyhousedesigns #minimalist
pinoy house design
minimalist house
small house design idea
OFW house
dream house
modern house
tiny house
box type hosue
#pinoy house design #simple house design idea #small house #low budget house #modern house bungalow with 3 bedrooms #house tour 3 bedroom #house #dream house #house plan #house design for small family #dream house #minimalist house #tiny house design idea #OFW house #pinoy house design with floor plan #house design ideas #house design for senior citizen #house design for small family 3 bedroom #bungalow with floor plan #classic house design classic bungalow
-
 LIVE
LIVE
The Bubba Army
2 days agoHogan's Death Suspicious? - Bubba the Love Sponge® Show | 8/04/25
3,816 watching -
 LIVE
LIVE
FyrBorne
9 hours ago🔴Warzone M&K Sniping: Does Battlefield Pose A Threat To Call Of Duty BO7?
126 watching -
 24:19
24:19
DeVory Darkins
10 hours ago $3.56 earnedTrump scores RECORD BREAKING NEWS Democrats dealt FATAL BLOW after tragic event
5.15K9 -
 41:45
41:45
Chris Harden
7 days agoKansas Backroads | What's Really Out Here? - Rice County
6 -
 46:38
46:38
SouthernbelleReacts
6 days ago $0.34 earned"Smart Sharks, Dumb Decisions | Deep Blue Sea (1999) Reaction & Commentary"
2.15K1 -
 16:30
16:30
ColdBeer
4 days ago20 Best Action RPG Games like Diablo | 2025 Edition
4.32K3 -
 16:33
16:33
AndresRestart
14 hours ago $0.28 earnedHUGE Nintendo Game Release Date Info Just Got Out Apparently!?
1.04K -
 16:49
16:49
Eat Sleep Cruise
7 days agoOur HONEST Celebration Key Review - Carnival's New Private Island in The Bahamas
1.14K -
 8:41
8:41
nospeedlimitgermany
5 days ago $0.01 earnedBMW 316i E36 Compact 102 PS Top Speed Drive German Autobahn No Speed Limit POV
52 -
 25:38
25:38
Clownfish TV
15 hours agoAmerican Eagle Sydney Sweeney Situation is INSANE...
4.32K10