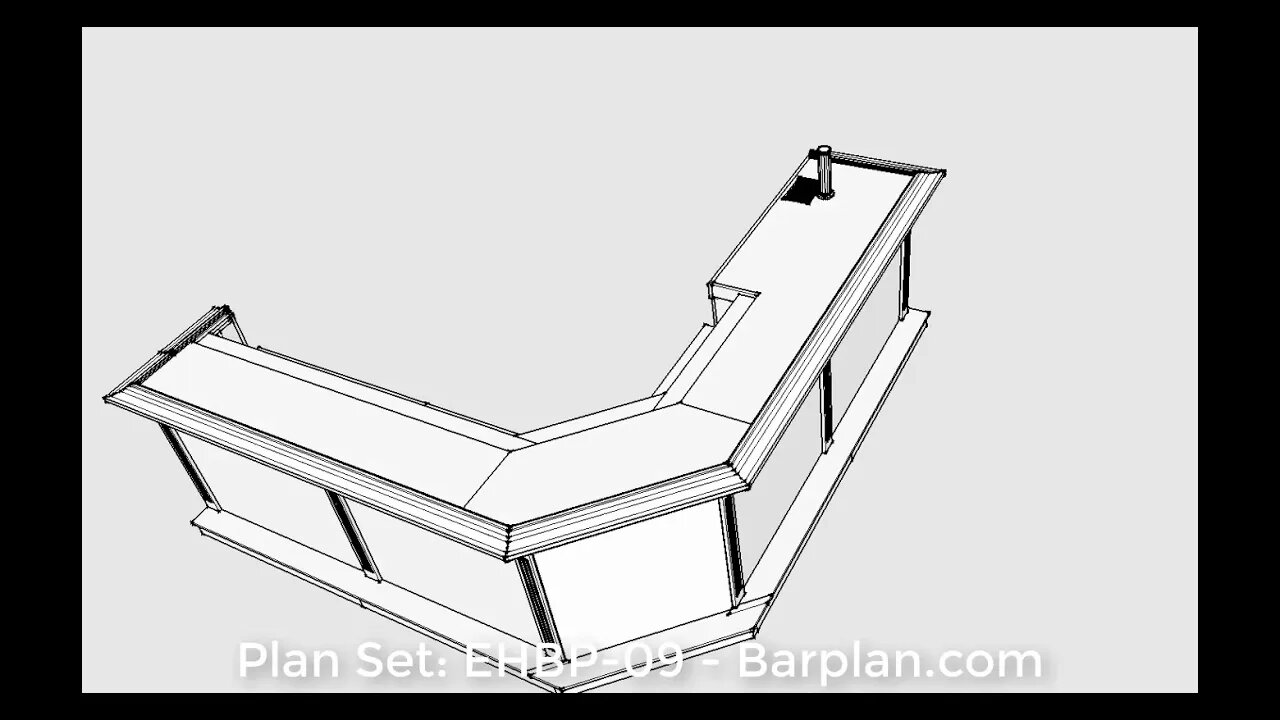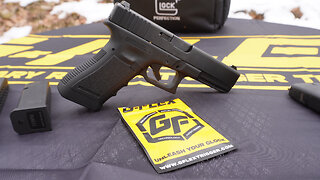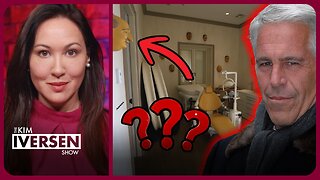Premium Only Content
This video is only available to Rumble Premium subscribers. Subscribe to
enjoy exclusive content and ad-free viewing.

45 Degree Corner Bar Design 360 View
6 years ago
4
360 degree view of the EHBP-09 model home bar plan set. This is a sketch up import from the Turbo CAD 21 design software. The final step- by-step plan set is assembled from multiple CAD images with numbered annotations corresponding to the parts list. The end product is a printable PDF created with Adobe InDesign.
You can view the plan set over at: https://www.barplan.com/45-degree-angled-corner-wet-bar/
Loading comments...
-
 LIVE
LIVE
Barry Cunningham
3 hours agoLIVE BREAKING NEWS: Erika Kirk and TPUSA Have Had It With Candace Owens | Where Are The Children?
4,771 watching -
 15:30
15:30
IsaacButterfield
17 hours ago $0.22 earnedViolent Immigrant Crime Is Exploding in Australia
1K8 -
 8:37
8:37
DBoss_Firearms
7 hours agoHow hard is it to shoot with a G-Flex Trigger?
11 -
 1:05:17
1:05:17
BonginoReport
4 hours agoWhite House Claps Back At Sabrina Carpenter - Nightly Scroll w/ Hayley Caronia (Ep.189)
96.7K21 -
 1:06:50
1:06:50
TheCrucible
5 hours agoThe Extravaganza! EP: 69 (12/03/25)
66.6K17 -
 1:08:49
1:08:49
Kim Iversen
4 hours agoEpstein Island: What's With The Creepy Medical Chair and Masks?
41.2K37 -
 23:54
23:54
Jasmin Laine
5 hours agoCarney’s WORST Day EVER—BOOED, Fact-Checked, and Forced to FLEE the House
24.6K18 -
 1:59:47
1:59:47
Redacted News
5 hours agoDeep State Coup Coming for Trump? New JFK Files Released and NATO Preparing Attack on Russia
163K109 -
 7:31:43
7:31:43
Dr Disrespect
10 hours ago🔴LIVE - DR DISRESPECT'S TRIPLE THREAT CHALLENGE - ARC RAIDERS • BF6 • FORTNITE
102K8 -
 1:00:57
1:00:57
Russell Brand
7 hours agoThe Vaccine Ideology Unmasked | Dr Peter McCullough - SF658
128K39