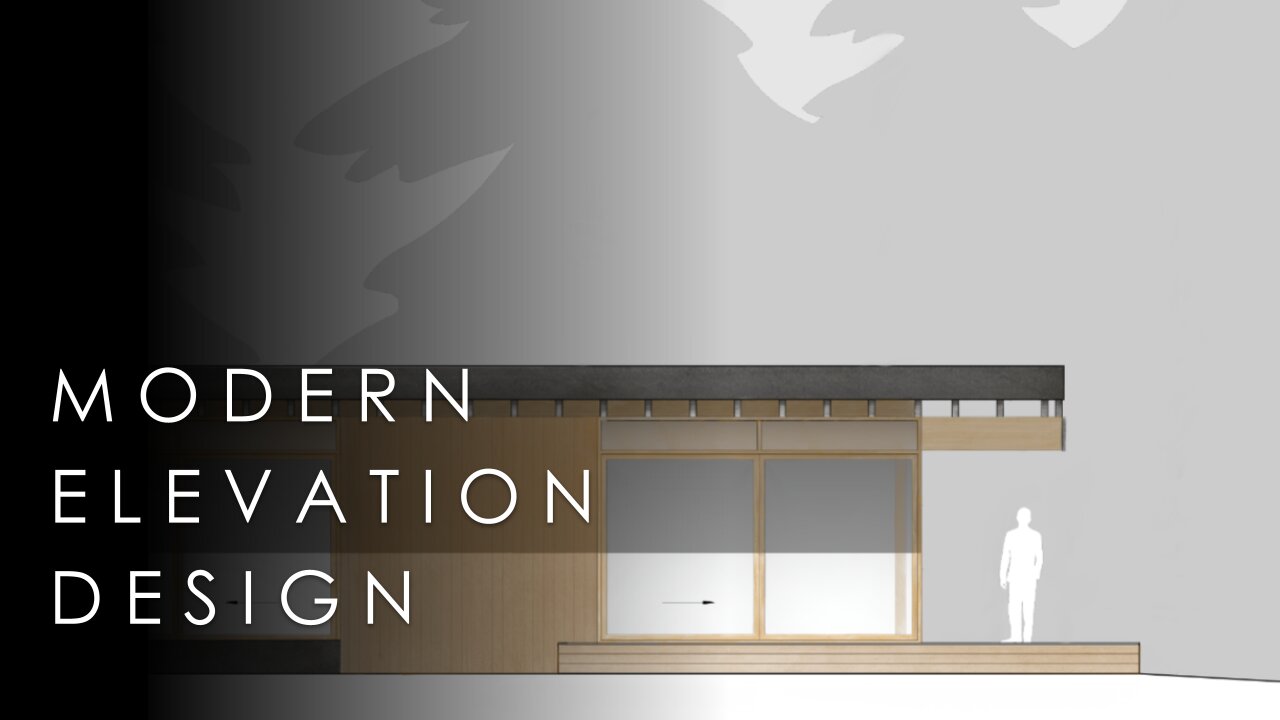Premium Only Content

Modern Cabin - Elevation Design Process
Elevations are 2 dimensional profile views of a building. While plans show us what is happening in the horizontal plane, elevations show us what’s happening in the corresponding vertical planes. What needs to be understood is that the floor plan will always affect the elevations and vice versa, as there will always be a direct relationship between the horizontal and vertical planes of space.
In this video, I go over my elevation design process from start to finish for a modern cabin that will serve as a live work space.
Get my free guide to navigated residential projects in the Pacific Northwest:
https://asiri-designs.com/free-guide
Check out the full article on the principles for creating a modern elevation: https://asiri-designs.com/resources/f...
Starting a residential project in the Pacific Northwest? Let's talk about it - https://asiri-designs.com/contact
Follow my Instagram - @asiridesign
https://www.instagram.com/asiridesigns/
-----------------------------------------------------------------------
Music:
"Noir Et Blanc Vie" by Knowpe
-
 28:53
28:53
Afshin Rattansi's Going Underground
3 days agoTrump Has Surrounded Himself With Neocons AGAIN, War After War is Coming! (James Carden)
1.76K8 -
 1:54:50
1:54:50
Badlands Media
8 hours agoDevolution Power Hour Ep. 398: Economic Warfare, Trump’s Strategy, and the Coming Reckoning
46.2K23 -
 2:08:19
2:08:19
Inverted World Live
6 hours agoInvasion of the Lectern Guy | Ep. 124
38.6K4 -
 2:54:29
2:54:29
TimcastIRL
5 hours agoDemocrats Declare STATE OF EMERGENCY Over ICE Raids, DHS ATTACKED, CIVIL WAR | Timcast IRL
221K130 -
 2:37:25
2:37:25
TheSaltyCracker
6 hours agoAlex Jones Gets Screwed ReeEEStream 10-15-25
84.6K234 -
 58:25
58:25
Man in America
10 hours agoPaper Silver IMPLODES: Experts Predict HUNDREDS PER OUNCE is Coming
35.8K17 -
 LIVE
LIVE
Drew Hernandez
13 hours agoSENIOR ISRAELI OFFICIALS CLAIM GAZA WAR NOT OVER & ILLEGAL ALIENS COORDINATE ANOTHER ATTACK ON ICE?
778 watching -
 LIVE
LIVE
SpartakusLIVE
5 hours agoLIVE from VACATION || #1 Greek God of a Streamer
384 watching -
 DVR
DVR
Alex Zedra
4 hours agoLIVE! New Devour Map
34.9K1 -
 2:20:45
2:20:45
Geeks + Gamers
6 hours agoGeeks+Gamers Play- FALL GUYS
30.2K1