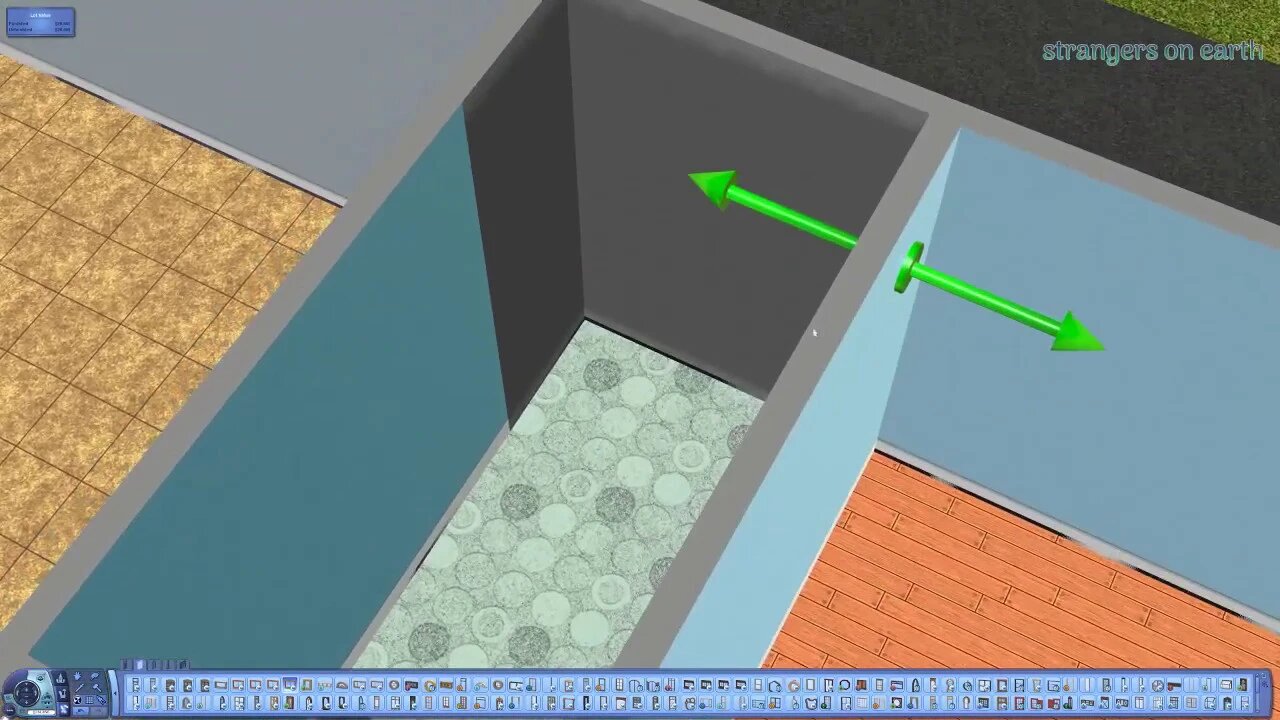Premium Only Content
This video is only available to Rumble Premium subscribers. Subscribe to
enjoy exclusive content and ad-free viewing.

The Sims 3: third draft of our house (Part Four) - conflicts with basement walls and top floor
5 years ago
4
Here I begin, having just placed a segment of wall in the basement that is protruding through the floor on the main level. From the beginning, I think what I had done was raise the ground, make a basement and then lower the ground again to expose the top of the basement walls. Clearly, I determined the height of the first floor inaccurately. I'm not sure I could do it all again.
Throughout this video, I am working on placing the basement walls and windows and it is conflicting with the layout of the top floor in that, anywhere the walls above and below don't line up, you can see them.
I have no idea how to proceed. I may really have to start all over.
-- Watch live at https://www.twitch.tv/strangersonearth
Loading comments...
-
 37:00
37:00
Tactical Advisor
1 hour agoNew Budget Honeybadger/Glock Discontinues All Models | Vault Room Live Stream 043
49.4K1 -
 LIVE
LIVE
GritsGG
4 hours agoQuads Win Streak Record Attempt 28/71 ! Top 70! Most Wins in WORLD! 3744+!
234 watching -
 LIVE
LIVE
Total Horse Channel
5 hours ago2025 IRCHA Derby & Horse Show - October 26th
145 watching -
 4:23:33
4:23:33
BBQPenguin_
6 hours agoBattlefield 6 - Battle Royale Waiting Room
9.83K -
 13:49
13:49
Clintonjaws
20 hours ago $53.05 earnedWOW Trump Just Said He's Doing This To Canada
53.3K75 -
 3:40:40
3:40:40
EXPBLESS
6 hours agoWAKE UP WITH BLESS WE GAMIN SON 🫡
9.59K1 -
 2:04:59
2:04:59
LFA TV
2 days agoTHE RUMBLE RUNDOWN LIVE @9AM EST
78.7K23 -
 5:35:18
5:35:18
MrR4ger
7 hours agoDEMONS VS ANGELS - THE BORNLESS W/ TONYGAMING (LILSHAWTYSTREAM)
9.72K -
 1:47:40
1:47:40
Game On!
22 hours ago $25.41 earnedHappy National Tight End Day! NFL Best Bets!
148K9 -
 30:48
30:48
SouthernbelleReacts
1 day ago $17.13 earnedI Finally Watched Trick ’r Treat… And I’m NOT OKAY 😭🎃 | Halloween Horror Reaction
132K14