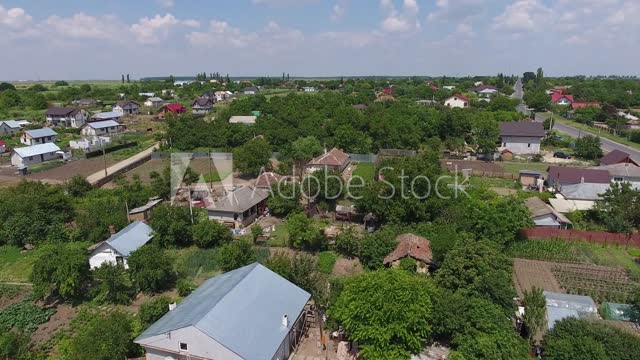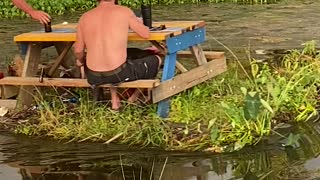Premium Only Content

The Floating Courtyard House / TRAANSPACE
http://gestyy.com/edzYAn
ArchDaily Projects Houses India The Floating Courtyard House / TRAANSPACE
Curated by Hana Abdel
HOUSES
•
VADODARA, INDIA
Architects: TRAANSPACE
Area: 1770 ft²
Year: 2021
Photographs:Vinay Panjwani
Manufacturers: American Standard, Grohe, Akar Aluminium, Baba Marbles, Exposed concrete rendering, Shreenath Bricks
Lead Architect: Urvi Shah
Structure Consultant: Akash Shah & Associates
Text description provided by the architects. Set in a mundane neighbourhood in the city of Vadodara surrounded by residential and commercial plots, the Floating Courtyard House is a response to the client’s brief of wanting a unique and functional home. Rooted in simplicity and minimalism, it stands there strikingly and completely in harmony with its surroundings to provide the user with a house that they can call their home. Day by day everyone’s house is becoming bigger and bigger. At such times, one has to think beyond usual when a client approaches with a requirement of a five-bedroom house on an extremely compact size of 1770 sq. ft. The site, upon excluding the mandatory setbacks, elicits just the bare minimum floor space for the house.
And thus started our journey of planning this house with a search for a core space that binds all the spaces at all levels together. A common open space, for the family to come together and interact. From this evolved the concept of a courtyard on the first floor. An interesting idea of a double-height courtyard, where all the interior spaces can overlook, which can help us create a holistic experience for the end-users. Developed along the principles of Vastu, the common areas of the house unfold as an open plan with open living, dining, and kitchen areas. The generous openings on the north and east-facing walls have resulted in the space being flooded with daylight besides capturing the lush green planters outside. The parent’s bedroom on the rear side extends onto the marginal space creating a cosy nook for the room while also providing light and ventilation. The minimalistic staircase in exposed concrete with wooden treads beautifully wraps around the floating courtyard leading one to the upper level while providing a view of the courtyard.
On the first floor, the family living room opens onto the courtyard on one side giving it a direct visual and physical connection. To avoid the seclusion of the master bedroom on the other side, a visual axis is created between the bedroom, staircase, and the courtyard. The planter bed on the rear side gives the bedroom a dynamic and pleasant character. A similar approach is employed for the son’s bedroom positioned directly above the master bedroom on the second-floor level. The large window seat in the bedroom overlooking the staircase frames a magnificent view of the courtyard with the pergolas. The bedroom culminates on the other side with a linear balcony lined with planters which bring in light throughout the day and also act as a break-out space. The guest bedroom is flanked by balconies on both sides with one overlooking the courtyard space and the other to the street. Tucked in a tight space of four feet, a folded metal plate staircase acts as an element of surprise connecting the second floor to the terrace level.
About Us https://bit.ly/3GUPFOa +919942258153 kvk.subadhra@gmail.com
Thank You Very Much for Sharing YourValuable Thoughts
https://f39f0gyd632zo-8bginiq4yfi7.hop.clickbank.net
-
 0:15
0:15
Natural Food Ba
3 years agoa house floating in the sea - #shorts
4 -
 0:12
0:12
yangyong123123
3 years agoThe small courtyard wall of the neighbor's house in the community is very impressive
309 -
 0:33
0:33
ViralHog
2 years agoFloating Picnic
154 -
 1:23:47
1:23:47
Mike Rowe
18 days agoAmerica's Favorite Villain Is Finally The Good Guy | Neal McDonough #437 | The Way I Heard It
41.4K16 -
 2:35:31
2:35:31
vivafrei
15 hours agoEp. 268: Minnesota Assassinations; SCOTUS Rulings; No Kings; Padilla FAFO! WW3 & MORE! Viva & Barnes
116K203 -
 7:18:18
7:18:18
MyronGainesX
21 hours ago $26.95 earnedIsrael Being ATTACKED NOW! Breaking News!
95.9K83 -
 7:40:46
7:40:46
SpartakusLIVE
9 hours agoBig DADDY Spart wishes YOU a Happy Father's Day || Duos w/ @sophiesnazz
80K1 -
 5:19:33
5:19:33
Due Dissidence
14 hours agoIsrael STRIKES IRAN, Iran HITS BACK, Marandi OWNS Media Hack, Is This THE END of MAGA?
62.9K50 -
 2:12:15
2:12:15
Nerdrotic
8 hours ago $8.04 earnedChris Cottrell Interpreting the Geomorphology of Carolina Bays | Forbidden Frontier #105
65.6K8 -
 LIVE
LIVE
Spartan
6 hours agoPro Halo Player | Halo Infinite Ranked Arena into SWTOR and/or Gears Beta
485 watching