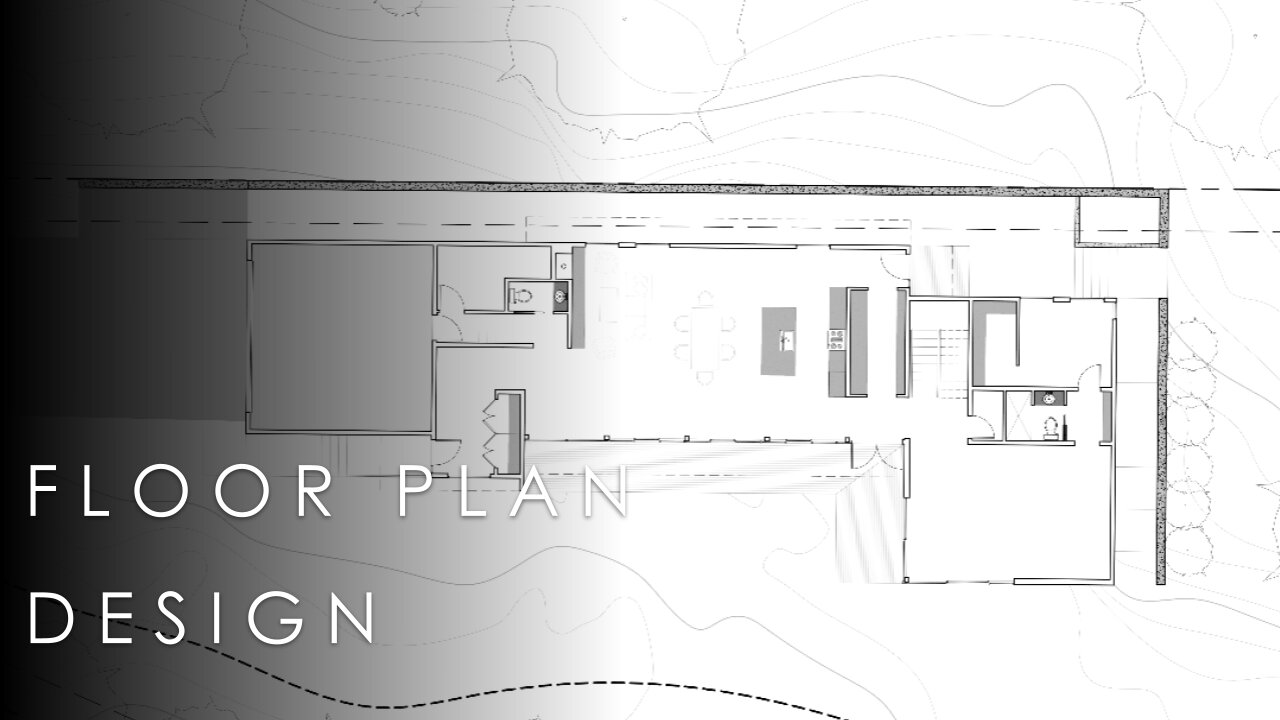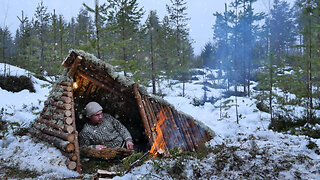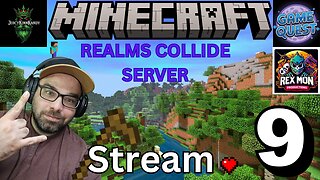Premium Only Content

How I Design Floor Plans for Northwest Homes - Design Process
Designing a floor plan is more than just a simple space planning exercise. It's an intricate 3 dimensional puzzle that has to be expressed in 2 dimensional space with many dynamic factors. Floor plans need to be site specific and client specific. In the Pacific Northwest, the site and local landscape usually provide a very strong source of inspiration, with each location presenting unique design opportunities. When designing floor plans it's crucial to be thinking in 3 dimensions, always referencing the topography of the site, the elevations and sections, and iterating often to create a refined, well thought out design.
Article on floor plan design: https://asiri-designs.com/resources/f/how-i-design-floor-plans-for-pacific-northwest-living
Article on budgeting and programming: https://asiri-designs.com/resources/f/the-easiest-way-to-reduce-the-cost-of-your-project-in-2022
Starting a modern residential project in the pacific northwest? Let's talk about it - https://asiri-designs.com/contact
Get my free guide to navigating residential projects: https://asiri-designs.com/free-guide
Follow my Instagram - @asiridesign
https://www.instagram.com/asiridesigns/
Music:
'Frames" by Pyrosion
-
 LIVE
LIVE
Mally_Mouse
5 hours agoSpicy Saturday!! - 10k CELEBRATION! - Let's Play: Labyrinthine
505 watching -
 37:09
37:09
The Mel K Show
6 hours agoMel K & Dr. Kirk Moore | A Doctor’s Oath: Doing What is Right No Matter the Cost | 7-26-25
14.4K5 -
 36:44
36:44
NordicVentures
5 days ago $0.71 earnedWINTER Bushcraft 2 Nights: Building ALONE a Survival Shelter
6.52K4 -
 LIVE
LIVE
JakRazGaming
3 hours ago $0.09 earnedPlaying Minecraft with GameQuest1552, Rexmon, and JuicyKinnKandy! Stream 9
68 watching -
 LIVE
LIVE
GoA_Malgus
2 hours agoGoA Malgus - The Legend Has Returned!!! - Live domination on Black Ops 6
53 watching -
 7:12
7:12
nospeedlimitgermany
2 days ago $0.97 earnedAudi TT 1.8 T Roadster | 180 PS | Top Speed Drive German Autobahn No Speed Limit POV
9.93K1 -
 LIVE
LIVE
CharleyHornsePlays
1 hour agoCHP DESTINY 2 | Big noob | WEEKLY DONOR GIVEAWAYS
59 watching -
 4:15:37
4:15:37
FrizzleMcDizzle
4 hours ago"She Who Plays with Wonder" AXON BOSS?! - Clair Obscure: Expedition 33
2.71K -
 LIVE
LIVE
Damysus Gaming
1 hour agoDune: Awakening - The Grind Continues - Pushing to Complete More Story Night 4!!!
20 watching -
 2:51:17
2:51:17
Donut Operator
4 hours agoREADY OR NOT WITH BRANDON HERRERA AND MA SON
171K8