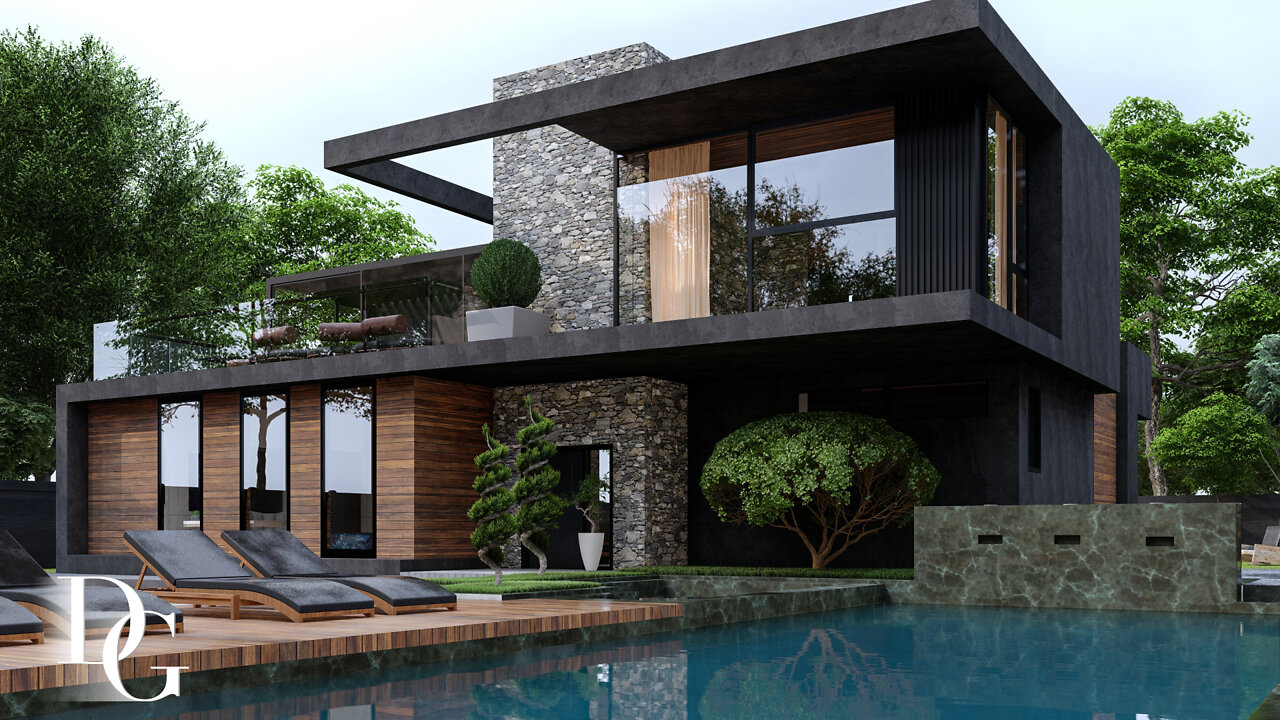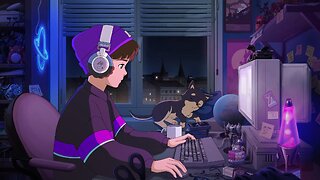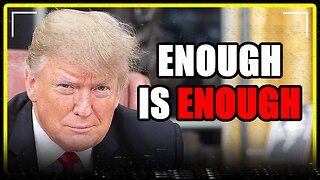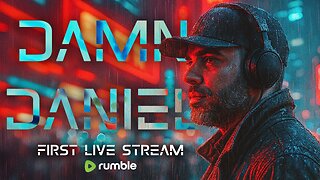Premium Only Content

3 Bedroom House Tour | Modern House Design | House Plan (15.4 × 8m)
Hey everyone ! Today's edition is yet another house tour of a modern, simple, house design concept
Modern house design with 3 Bedrooms
Size: 123sqm
Floor plan available in the video!
Exterior and interior walkthrough of a simple house design
House Design built up area (123sqm)
#housetour #Housedesign #modernhouse #Simplehouse #smallhousedesign #minimalist #minecraftmodernhouse #small house design idea #modernsmallhouse #smallhouse #smallmodernhouse #ofwdreamhouse #housedesignideas #2storyhouse #2storeyhouse #Philippines #housetour #housedesign #minimalisthousedesign #house design with floor plan #tiny house design #88 #two story house design #tiny house #tiny house tour #budget house design #budget house
----------------------------------------------------------------
Detailed House Plan:
Ground Floor-
Parking
Swimming Pool
Fire Pit
Living Room
Kitchen
Dining
Bedroom
Laundry Station &
Washroom
Gazebo
First floor-
Common Deck
En-Suite Bedroom
Master Bedroom
---------------------------------------------------------------
Estimated Cost: 180,000USD - 200000USD
Price may vary depending on your location
---------------------------------------------------------------
To get more similar and unique modern house designs visit: https://www.youtube.com/channel/UCtVmS-6M00emzjqWlD6IS7A
Don't forget to LIKE, SHARE, COMMENT and SUBSCRIBE
Thank You All!
-
 LIVE
LIVE
Lofi Girl
2 years agoSynthwave Radio 🌌 - beats to chill/game to
185 watching -
 22:39
22:39
BlabberingCollector
8 hours agoThe Alphabet Mafia Is Mad At JK Rowling AGAIN
12.2K2 -
 5:30:52
5:30:52
SpartakusLIVE
9 hours agoDuos w/ @GloryJean || #1 Masculine Muscle MASS sears YOUR retinas with MIND BENDING content
219K3 -
 3:05:49
3:05:49
TimcastIRL
8 hours agoNew DOCS PROVE Obama Hillary CONSPIRACY To SABOTAGE Trump Admin | Timcast IRL
217K101 -
 2:29:36
2:29:36
Laura Loomer
8 hours agoEP136: YOU'RE FIRED! White House Vetting Crisis Continues
58.8K39 -
 8:07
8:07
MattMorseTV
8 hours ago $6.31 earnedTrump just LOWERED PRICES by 75 PERCENT.
35.6K37 -
 LIVE
LIVE
Misfit Electronic Gaming
11 hours ago $4.37 earned"LIVE" "Blind Descent' +"Dollhouse of Dead" Playtest 10 Followers till we hit 1000! We CAN do this!
516 watching -
 21:53
21:53
Glenn Greenwald
10 hours agoMichael Tracey on the Street: What Do People Think of the Epstein Case?
127K58 -
 2:26:28
2:26:28
megimu32
7 hours agoOTS: Board Games Gone Wild! The Loud, Weird & Chaotic Games That Raised Us
37.6K9 -
 4:25:16
4:25:16
DamnDanieI
8 hours agoKill First, Loot Later – OTG Live
55.3K1