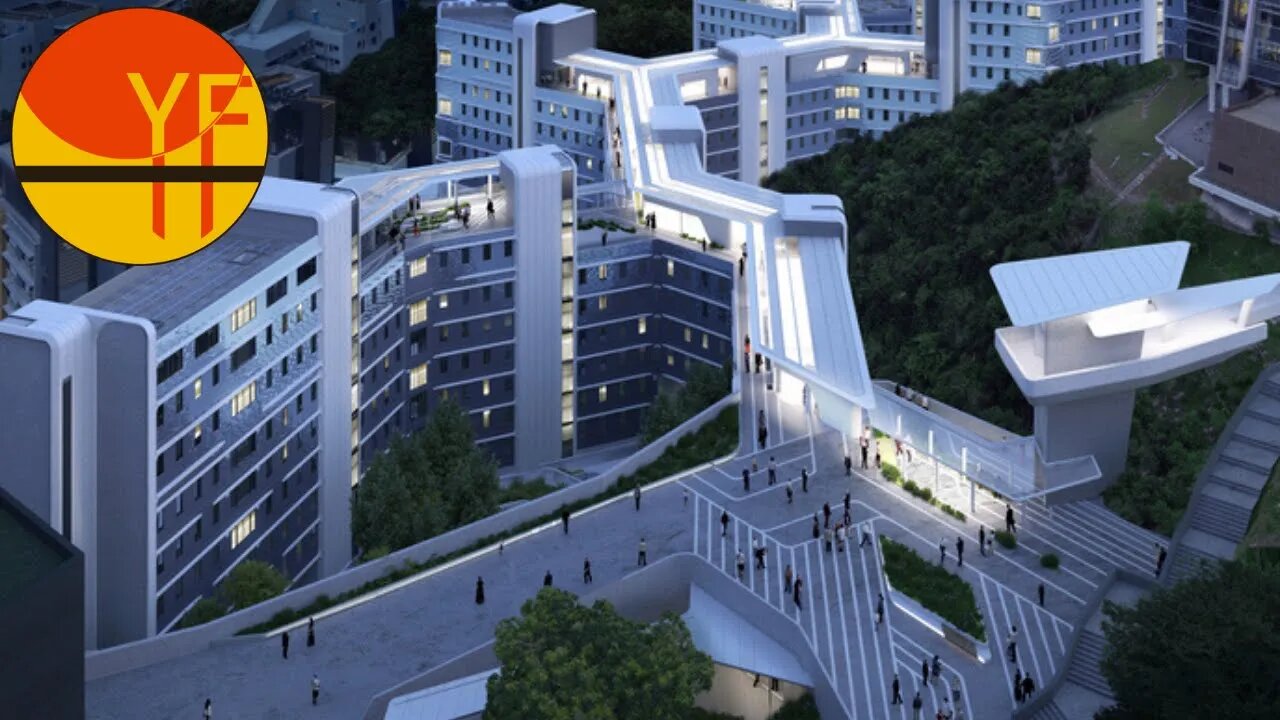Premium Only Content

Zaha Hadid Architects Designs Student Residence In Hong Kong University of Science and Technology
Tour In Zaha Hadid Architects Designs Student Residence Development at the Hong Kong University of Science and Technology
ZHA and L&O have unveiled a new design for the Student Residence Development at the Hong Kong University of Science and Technology, one of the leading research institutions in Asia and around the world. Created after an urgent demand for new residential facilities and halls within the campus, the project is scheduled for completion in 2023.
Designed by Zaha Hadid Architects in collaboration with Leigh & Orange, the newest additions to the Hong Kong University of Science and Technology will house over 1,500 students. Inspired by the university’s mission “to harness technology and innovation to solve today’s critical global issues”, the project combines advanced digital design technologies with sustainable construction practices and operational strategies.
Embedded within a slope of 25m, the buildings located at the southeast of the HKUST campus has 3 main components: The Central Spine, The Courtyards, and The Clusters. With a special approach to modular construction and sustainability measures integrated within the buildings, the design of the multi- courtyard multi-nodal project was determined by a set of Macro and Microscale parameters. Finally, Building Information Modelling (BIM) and Design Simulation have been adopted early on from the concept stage, with full BIM integration at the design development process to optimize the effectiveness of design coordination and material selection.
The Central Spine: The Roofline has been developed as a 200m long ‘Central Spine’ which will act as a public domain with multiple social functions such as recreation lounges, gymnasium, communal catering pod, and IT Labs - accessible to the residents, non-residential students and staff during the day. It also will be an active thoroughfare connecting the academic buildings at the north to the primarily residential south side of the campus, eliminating the need to circumnavigate the hilly terrain to get to the living quarters.
The Courtyards: The 4 courtyards at the base of the residences are envisioned to be progressively quieter breakout spaces, registering the variation of the slopes as they roll down towards the residential part of the campus. They are assigned different functions depending on the location and the landscape.
The Clusters: The Student Residence consists of 3 cluster types; Linear, V-Cluster, and Y-Cluster. Each of them has a different bed capacity, double or single occupancy bedrooms, bathroom, and configuration of communal spaces.
------------------------------------------------------------------------
For More Info : https://www.archdaily.com/954470/zaha-hadid-architects-designs-student-residence-development-at-the-hong-kong-university-of-science-and-technologyl
----------------------------------------------------------
►🎵 Track Info:
►Title: Havana by Soyb & Amine Maxwell
Genre and Mood: Hip Hop & Rap + Funky
------
Anything by Soyb & Amine Maxwell
https://soundcloud.com/soybmusic
https://soundcloud.com/aminemaxwell
Creative Commons — Attribution 3.0 Unported — CC BY 3.0
Free Download / Stream: https://bit.ly/soyb-amine-havana
Music promoted by Audio Library https://youtu.be/Xqrw9DuIlkA
------------------------------------------------------------
Follow me in my networks :
Twitter: https://twitter.com/youssefaltyeb
Facebook: https://www.facebook.com/yomohammedshbs
Instagram: https://www.instagram.com/youssefsh3
Snapchat: https://www.snapchat.com/add/eng-youssef
-
 LIVE
LIVE
Dear America
1 hour agoNO MORE BURNING FLAGS!! 🇺🇸 Trump Signs Order Making It ILLEGAL!! + Trump Is SUING NEWSOM!
22,652 watching -
 27:39
27:39
Crypto.com
26 minutes ago2025 Live AMA with Kris Marszalek, Co-Founder & CEO of Crypto.com
-
 LIVE
LIVE
Law&Crime
1 hour agoLIVE: Adelson Matriarch Murder Trial — FL v. Donna Adelson — Day 3
144 watching -
 LIVE
LIVE
JuicyJohns
1 hour ago $0.23 earned🟢#1 REBIRTH PLAYER 10.2+ KD🟢
127 watching -
 LIVE
LIVE
Surviving The Survivor: #BestGuests in True Crime
1 hour agoCourt Stream: Donna Adelson Trial DAY 3 of Testimony
40 watching -
 LIVE
LIVE
Wendy Bell Radio
5 hours agoWhat Hill Will Democrats Choose To Die On?
8,265 watching -
 LIVE
LIVE
LFA TV
3 hours agoLFA TV ALL DAY STREAM - TUESDAY 8/26/25
6,031 watching -
 1:15:15
1:15:15
JULIE GREEN MINISTRIES
3 hours agoTHE CIA HAS BEEN A GIANT IN THIS LAND THAT WILL BE TAKEN OUT
67.7K109 -

The Bubba Army
23 hours agoBURN The FLAG, Go to JAIL! - Bubba the Love Sponge® Show | 8/26/25
54.5K19 -
 29:45
29:45
DeVory Darkins
17 hours ago $7.39 earnedDemocrat Governor suffers EMBARRASSING LOSS to Trump as ICE takes Garcia into custody
27.1K70