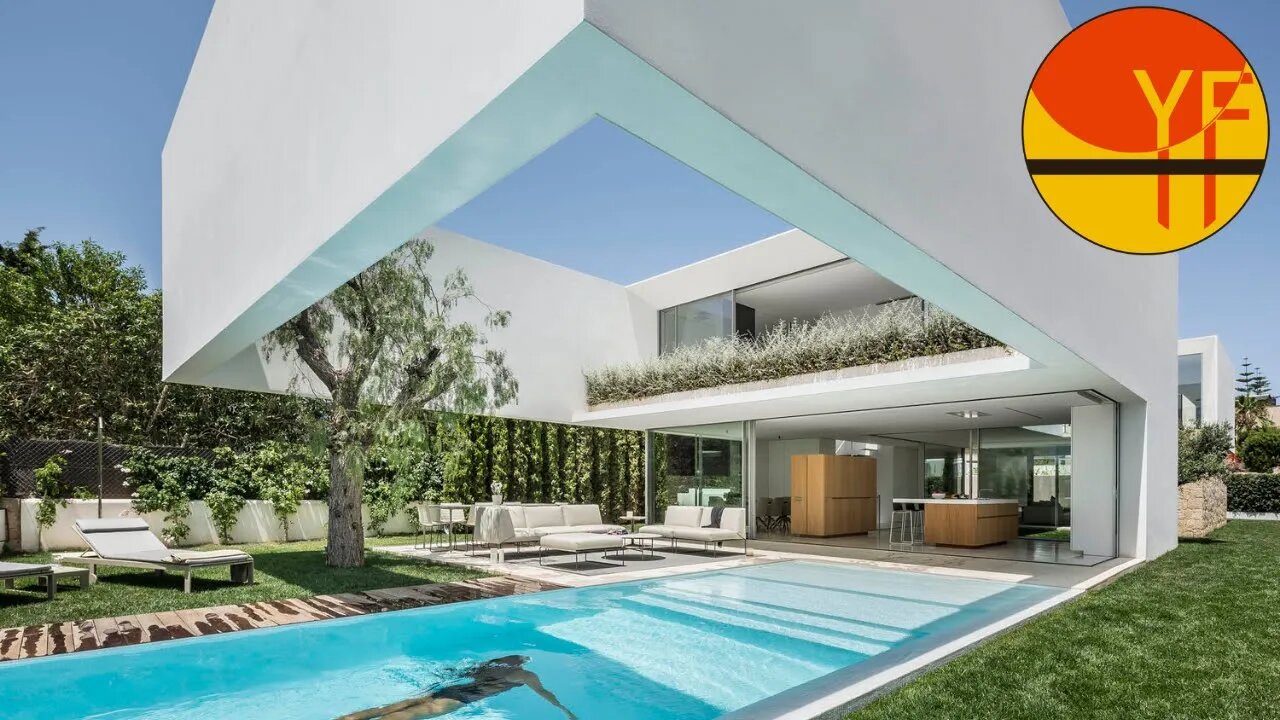Premium Only Content

The House of Three Trees By Gallardo Llopis Arquitectos In SANTA GERTRUDIS DE FRUITERA, SPAIN
Tour In The House of Three Trees By Gallardo Llopis Arquitectos In SANTA GERTRUDIS DE FRUITERA, SPAIN
Text description provided by the architects. On a solid foundation of carved rock walls, the rotundity of the prismatic, white, and abstract volume is fragmented by the opening of patios around the slender silhouettes of three trees. Around it, free and fluid orbits the space of the house, protected in the delicate embrace of an architecture that levitates, weightless and defiant, on the interior landscape.
Located in the heart of the island of Ibiza, the plot is located on the urban border of Santa Gertrudis, in an eminently rural setting. The weight of the building tradition acquires in this rocky country landscape its maximum influence, where the white austerity of the cubic architecture of Ibiza is the protagonist among pine forests and small fields that outline the territory. The proposal takes the volumetric axioms of this vernacular Mediterranean architecture as a starting point to initiate its own compositional process with a contemporary architectural language: a set of white prisms on a masonry wall base. Thus, a dialogue is established between architectural abstraction and the tradition of dry-stone construction on which it is based.
With a markedly longitudinal proportion on practically flat terrain and between the landscaped spaces of the adjoining houses, the plot lacks long visuals to which to turn. This condition determines the introverted character of the project, where the architecture must produce its own interior landscape to which it can be opened. Integrating exterior spaces into the building volume is the most effective mechanism for shaping these transitional atmospheres. A continuous sequence of interior and exterior spaces vertebrates the distribution of the house, where the patios appear as a system capable of establishing the desired visual relations between the different parts of the functional program guaranteeing adequate levels of privacy.
The pure volume of the prism is cut out, allowing the formation of patios and terraces at different heights and with different orientations, enriching the spatial experience with crossed visuals and biased visions of the open spaces. Linked to the Mediterranean culture, these protected outdoor spaces introduce the vegetal element in the interstitial areas, with the sculptural presence of three trees as contemplative pieces. With their unique imprint, the slender cypress, the knotty olive tree, and the graceful willow characterize each of the patios, as well as the interior spaces that are diluted around them. The bold structural approach, however, is what gives dynamism to the architectural complex, with energetic volumetric gestures that raise the built masses in flight. These suspended bodies configure the exterior spaces, providing visual privacy as well as solar protection, thanks to the control of the shadows cast. The exterior space, diaphanous and uninterrupted, is thus virtually delimited by the vigorous embrace of the cantilevered patios.
The courtyards arranged at the ends open up on the first floor but maintain the geometry of the main volume on the second floor, closed by means of a metallic lattice -on jib walls- that forms the perimeter that delimits the views of the house, centering them on the courtyards. In addition, at the edges of the forging, it is intended to reduce or hide the edge seen by means of steps and special links, as in the case of the solid slab forging in the patio of the second floor or by means of tuning formed by steel plates, a solution used in the roofing forging.
Architects: Gallardo Llopis Arquitectos
Area:
455 m²
Year:
2020
Photographs:
Germán Cabo
Manufacturers: Mobisa Martinez Medina
Project Team: Fernando Usó, Paco Marco, Sergio Noverges, Alba Luengo, Noelia Marzo, Raúl Sol
Acoustic And Thermal:Ana Llopis Reyna
Rigger: Angel Portillo Murado
City: Santa Gertrudis de Fruitera
Country: Spain
--------------------------------------------------------------
For More Info : https://www.archdaily.com/957576/the-house-of-three-trees-gallardo-llopis-arquitectos?utm_source=dlvr.it&utm_medium=twitter
----------------------------------------------------------
►🎵 Track Info:
►Title: Havana by Soyb & Amine Maxwell
Genre and Mood: Hip Hop & Rap + Funky
------
Anything by Soyb & Amine Maxwell
https://soundcloud.com/soybmusic
https://soundcloud.com/aminemaxwell
Creative Commons — Attribution 3.0 Unported — CC BY 3.0
Free Download / Stream: https://bit.ly/soyb-amine-havana
Music promoted by Audio Library https://youtu.be/Xqrw9DuIlkA
------------------------------------------------------------
Follow me in my networks :
Twitter: https://twitter.com/youssefaltyeb
Facebook: https://www.facebook.com/yomohammedshbs
Instagram: https://www.instagram.com/youssefsh3
Snapchat: https://www.snapchat.com/add/eng-youssef
-
 0:35
0:35
BCaronongan
3 years agoThree Trees
84 -
 1:17
1:17
WCPO
3 years agoThree seriously injured in Fairfax house fire
5 -
 0:14
0:14
gamingwithanna
3 years agoRoblox Three Nightmares House for Rent
7 -
![SoulFrame: Early Access Preview [DAY 2] + AD Reads - #RumbleGaming](https://1a-1791.com/video/fww1/0b/s8/1/a/B/v/4/aBv4y.0kob-small-SoulFrame-Early-Access-Prev.jpg) LIVE
LIVE
LumpyPotatoX2
2 hours agoSoulFrame: Early Access Preview [DAY 2] + AD Reads - #RumbleGaming
113 watching -
 51:30
51:30
Randi Hipper
1 hour agoTRUMP MEDIA BUYS $2 BIILLION OF BITCOIN AS PRICE NEARS ALL TIME HIGH
16.9K -
 LIVE
LIVE
GloryJean
2 hours ago#1 Sniping POV on MnK 🖱️ 6.7 K/D
45 watching -
 LIVE
LIVE
GritsGG
3 hours agoWin Streaking! Most Wins 3100+! 🔥
45 watching -

Matt Kohrs
10 hours agoMarket Open: LIVE! Trading $1M & Breaking Stock News
33.2K1 -
 25:51
25:51
Clownfish TV
6 hours agoColbert Lost CBS $40 to $50 MILLION Per Year?!
13.9K9 -
 1:09:04
1:09:04
The Mike Schwartz Show
2 hours agoTHE MIKE SCHWARTZ SHOW with DR. MICHAEL J SCHWARTZ 07-22-2025
10.3K2