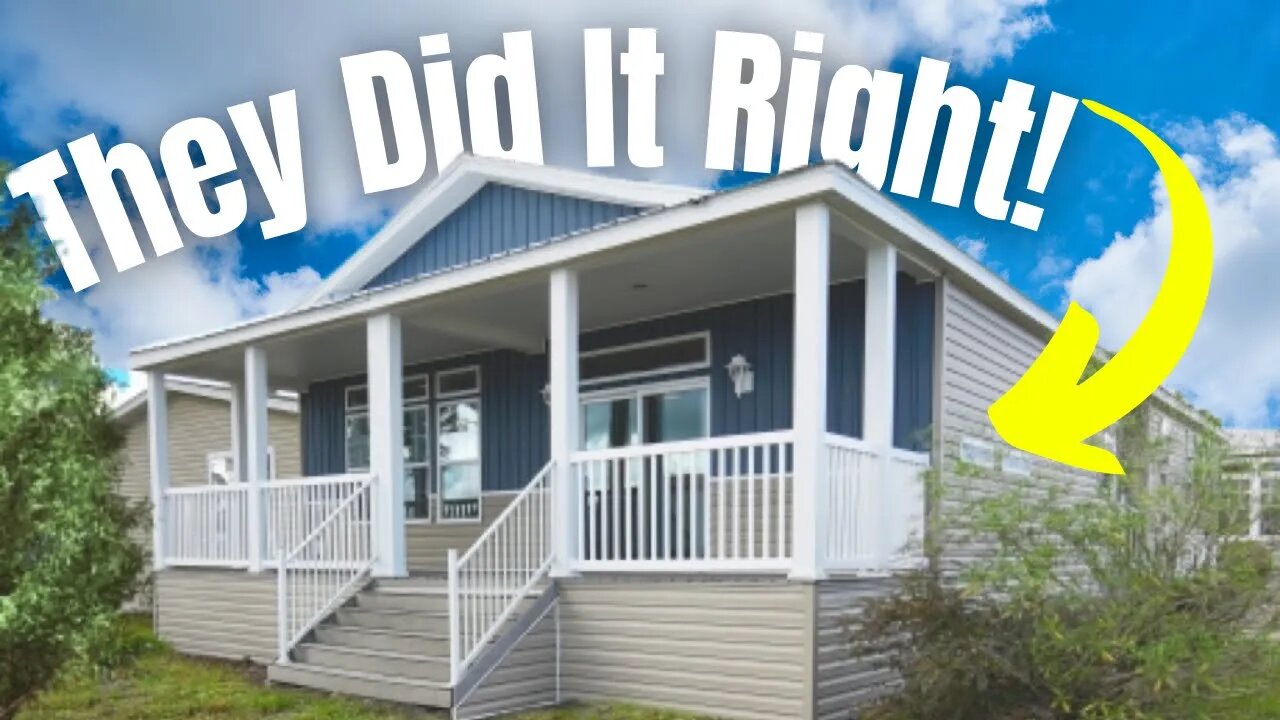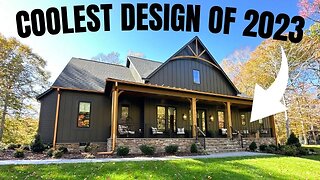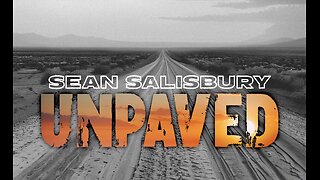Premium Only Content

This Is How A Modular Home Floor Plan Is Supposed to Look! | Home Tour
I was so surprised by what I found inside this modular home! Hey everyone, my name is Timothy and I travel the United States showing off some of the most Amazing Homes!
The home featured in this tour is the “Marlin” one of Jacobsen Homes modular home models on display in Plant City, FL. It has a 2 bedrooms and 2 bathrooms inside a 1840 sqft layout. If you enjoyed this video tour make sure to leave a like! I’d really appreciate it and it helps others find the amazing modular homes we tour! Thank you and have an awesome day!
Get Your Free Copy of Our Home Design Wishlist
https://www.timothyplivingston.com/get-home-design-wishlist
Watch More Of Your Favorite Homes Tours: https://www.timothyplivingston.com
Site Built Home Tours: https://www.timothyplivingston.com/site-built-homes
Modular Home Tours: https://www.timothyplivingston.com/modular-homes
Manufactured Home Tours: https://www.timothyplivingston.com/manufactured-homes
Tiny Home Tours: https://www.timothyplivingston.com/tiny-homes
Other YouTube Channels
Timothy P. Livingston: https://www.youtube.com/c/timothyplivingston
Timothy's Home Interiors Only: https://www.youtube.com/channel/UCQwT1f0Z9KZFZ_dRGmO-p7A
Jacobsen Homes:
https://www.jacobsenplantcity.com
_____________________________________________
#modularhomes #newhomes #hometour
-
 16:55
16:55
Timothy P. Livingston
1 year ago $0.01 earned2023's HOME OF THE YEAR Is Like Nothing I Ever Imagined!
77 -
 53:03
53:03
Sean Unpaved
4 hours agoSchlereth Unplugged: 3x Champ Talks TV, Football, & 2025 Season Expectations
29.3K -
 1:03:28
1:03:28
Russell Brand
4 hours agoCan You Really Take an Unbiased Look at Hitler? - SF624
135K96 -
 12:39
12:39
Michael Button
6 hours ago $1.47 earnedAn Entire Civilization Might Be Buried Under the Sahara
23.9K8 -
 4:38
4:38
Michael Heaver
12 hours agoShifting UK Triggers Rapid REVOLUTION
20.9K1 -
 58:53
58:53
The White House
4 hours agoPress Secretary Karoline Leavitt Briefs Members of the Media, July 31, 2025
38.6K40 -
 5:48:07
5:48:07
JuicyJohns
8 hours ago $3.31 earned🟢#1 REBIRTH PLAYER 10.2+ KD🟢$500 GIVEAWAY SATURDAY!
84.3K6 -
 2:08:15
2:08:15
IrishBreakdown
4 hours agoNotre Dame Fall Camp Practice Report
24.7K1 -
 1:04:08
1:04:08
Timcast
4 hours agoPelosi MELTS DOWN After Trump Accuses Her Of INSIDER TADING, PELOSI ACT Moves Forward
165K99 -
 1:54:53
1:54:53
Steven Crowder
7 hours ago🔴 Is the Sig Sauer P320 Killing People & Trump Wins the Trade War: Guest Brandon Herrera
364K286