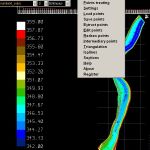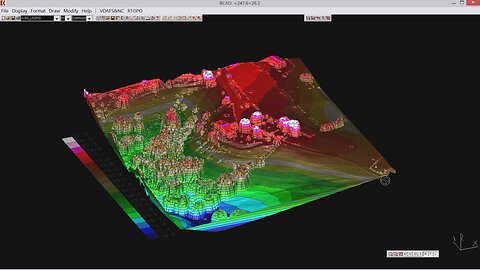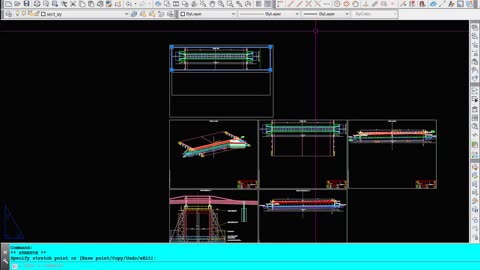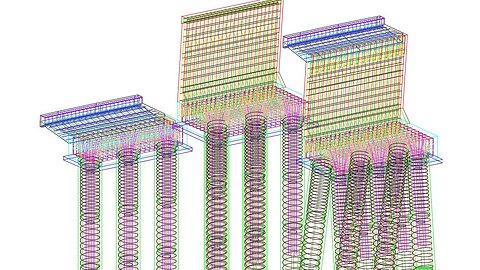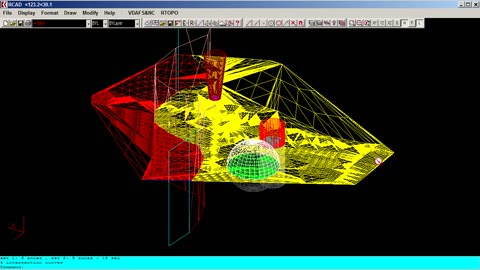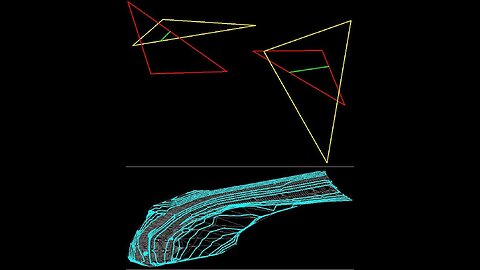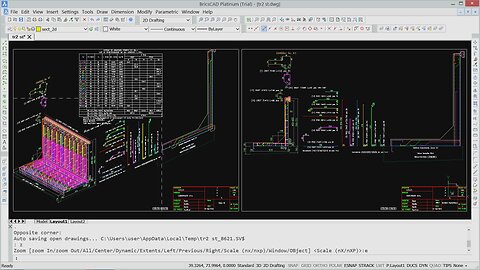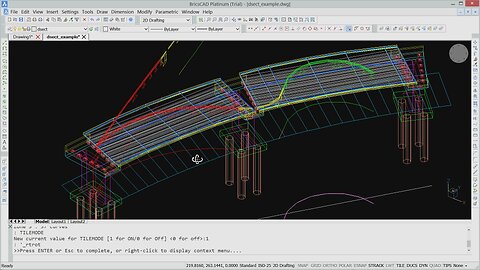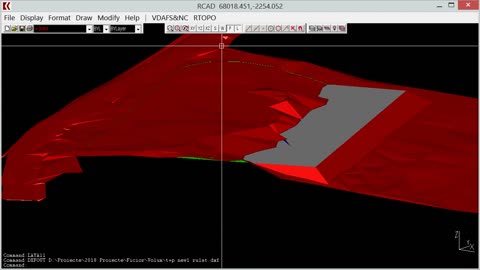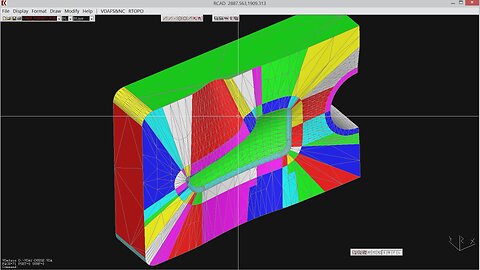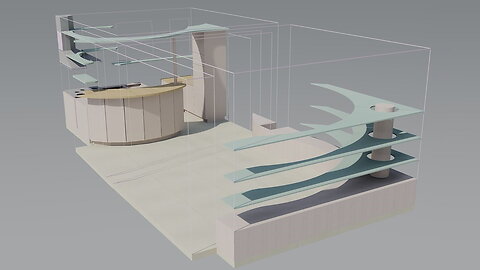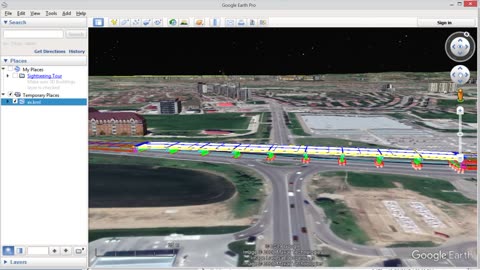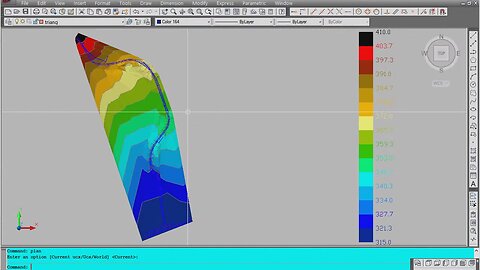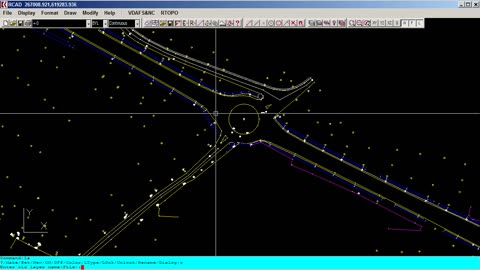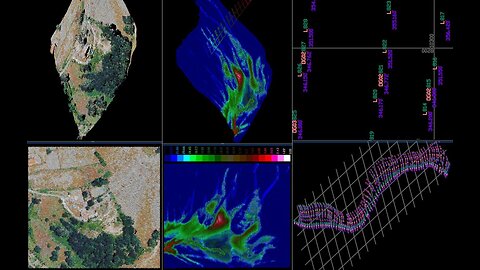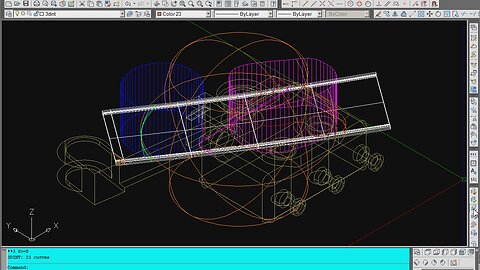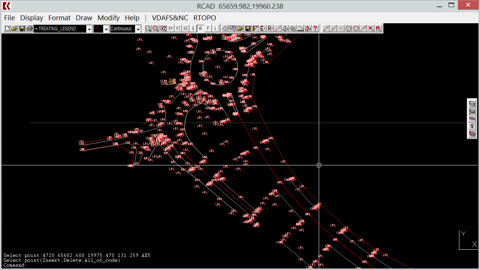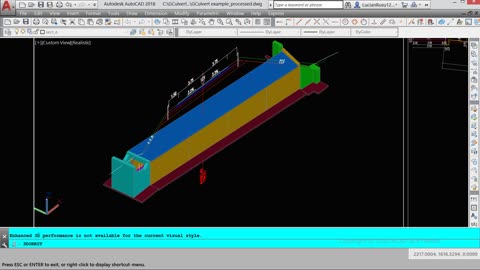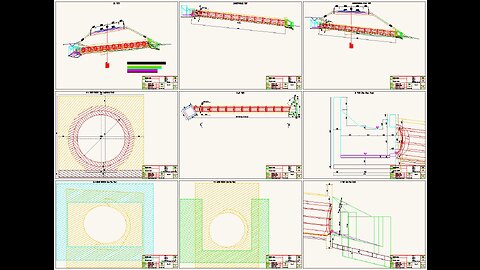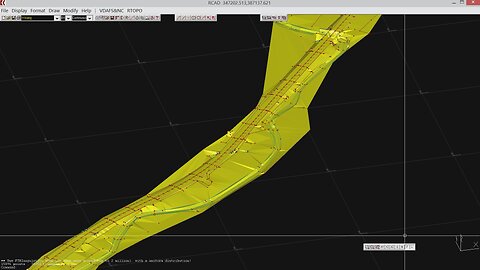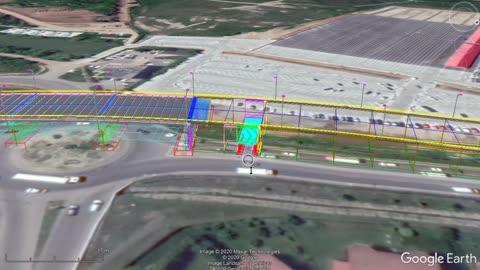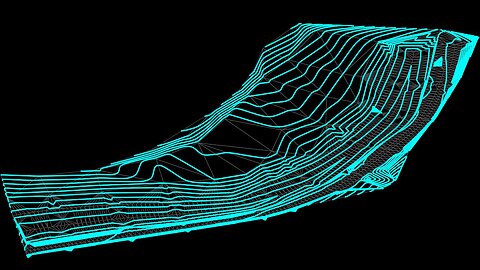RTOPO LT, Drawing of XYZ and 4D files of points, triangulation and contour lines
The most convenient program for: loading and drawing XYZ files of points, triangulation, contour lines and color-filled contour maps. You can also draw 4D points cloud and process hundreds of thousands of points or triangles, even on less powerful PCs.
You don't need another CAD system. RTOPO LT has its own CAD system. RCAD graphic core, distributed together with RTOPO, provides OpenGL real-time orbit, pan, zoom, shading, lighting and motion path animation.
-----------------------
RTOPO LT is the reduced version of the full RTOPO Hydrology CAD for topography, which has in addition: editing of XYZ files of points, cross-sections and longitudinal profile, simulation of rainwater runoff, projection of a curve on triangulation, calculation of the volume between surfaces formed by 3DFACE and the intersection and division of 2 sets of 3DFACE.
https://rcad.eu/rtopo/
https://payhip.com/b/8cOKh
4
views
1
comment
Convert A3 drawings of a culvert to an A2 drawing, in AutoCAD.
"CULVERT Designing of precast concrete culverts" (https://rcad.eu/culvert/) and "GCULVERT Cast in place box culvert and pipe culvert design" programs (https://rcad.eu/gculvert/) usually generate viewports with drawings in A3 format, for each view or section. You can see in the following clip how these vieports are placed in an A2 format drawing and what other changes need to be made.
The difficulty lies in the fact that in viewports there are automatically generated drawing scales to fill the viewport, and in A2 format you need standard scales (1:100 or 1:50). Also, in the A2 format, some texts and dimensions (which could be read in the viewports) become too small and must be enlarged manually.
https://youtu.be/cj0K_all2CE
15
views
Reinforcement of concrete drilled piles - software
Reinforcement of concrete drilled piles (http://rcad.eu/drilled-columns/) - is an add-on for AutoCAD or BricsCAD, wich achieves the construction drawings and the reinforcement bill of quantities for 3D reinforcement of the drilled columns (piles), foundation plate, corbel and/or the tympan.
21
views
DWG to XYZ AutoLisp program
The program converts a DWG file to an XYZ file of points. The program is useful for surveyors to recover survey points from DWG files. LINE, POLYLINE, POINT and BLOCK entities will be converted into points with articles of the format “no. x y z code”.
AutoLISP source code can be run on AutoCAD or IntelliCAD (Bricscad, ProgeCAD, Cadopia, etc.) on any number of computers, without any restrictions.
You have the right to run the source code or modify and include it in your programs that you sell. They can also be a source of inspiration for other programs you want to create.
https://rcad.eu/autolisp_source/
40
views
3D intersection and division in RTOPO Software
RTOPO (http://rcad.eu/rtopo/) can intersect and divide two triangulations (or two sets of 3dmesh and 3dface entities) or a triangulation by a horizontal plane.
3DInt command intersects two sets of 3DFace entities.
If the 3DINt_type variable is 1, 3DInt will generate in the "3DINT" layer only 3DPOLY (LINE) entities representing the intersection. They will be colored from 1 to 1, beginning with the color 1. The joints in 3DPOLY of the intersection segments will be made according to CONcat_prec variable.
If the 3DINt_type variable is 2, will be made only the division and concatenation (the joint) of 3DFace entities, along the intersection. A quadrilateral 3DFace will be decomposed into two triangular 3DFace. A triangular 3DFace can be divided only in two pieces, along the intersection of two of its sides! If a triangular 3DFace is intersected several times, the results will be inaccurate! After division, zones will be generated, by concatenation of 3DFace which will receive the same color. A zone is formed by 3DFace entities that are placed on the same side of an 3DPOLY of intersection and in contact with common sides (respecting CONcat_prec accuracy).
The zones will be colored from 1 to 1, beginning with the color 1. If it results bad zones, divide first the large 3DFace entity with DIVIde_3dface command and/or increase the value of CONcat_prec. The 3DFace entities located in zones will be in their original layers. You can select a zone using the "COlor" option (see Modify).
If the 3DINt_type variable is 3, will be generated 3DPOLY of intersection and the division and concatenation of 3DFace entities.
14
views
AutoLisp source code for the intersection of 2 3DFACE and contour lines
It is an AutoLisp function for the intersection of 2 triangular 3DFACE entities.
You also have 2 test programs that use the intersection function. With one program you can select and intersect 2 3DFACEs, and with the other you can generate the contour lines with a constant step, on the 3DFACE entities in the current DWG.
Can be used in AutoCAD or programs based on IntelliCAD (such as BricsCAD, ProgeCAD, ActCAD, ZWCAD, etc.).
https://rcad.eu/autolisp_source/
40
views
LWALL 3D reinforcement of L retaining walls
LWALL is an AutoCAD or BricsCAD add-on for 3D reinforcement of L retaining walls.
https://rcad.eu/lwall/
The clip shows how to load and use the program in BricsCAD.
31
views
Developed (unfolded) section in AutoCAD or BricsCAD
Developed section (http://rcad.eu/) - An add-on for AutoCAD or BricsCAD, which determines the developed (unwrapped) section of one set of 3DSOLID, 3DMESH or 3DFACE entities with vertical planes passing through a 2D POLYLINE which may contain arcs.
You can actually make the section along any curve. The curve must first be approximated with a Polyline. Section can be wrapped or unwrapped.
The program is useful for design engineers.
For additional details watch the subtitle.
72
views
1
comment
Determining the volume of digging and filling with the RTOPO program
RTOPO program also has commands that allow the volume calculation between surfaces defined by 3DFACE and 3DMESH.
Watch the subtitle for details.
https://rcad.eu/rtopo/
24
views
VDAFS to DXF and NC Converter and Viewer
Converts VDAFS file to DXF file (in 3DFACE entities) and generates the NC program for milling a piece composed from 3DFACE entities, by some paths parallel to the machine axis.
3DFACE entities may result also from 3DFACE or 3DMESH entities from DXF files, from STL ASCII files generates by AutoCAD for solids and from RCAD "3DFace" command.
RCAD graphic core, distributed together with VDAFS to DXF and NC, provides OpenGL real-time orbit, pan, zoom, shading, lighting and motion path animation.
https://rcad.eu/vdafs-dxf-nc-converter-viewer/
33
views
FURNIT Design of furniture
An add-on for AutoCAD! You can project bodies composed from plates and assemblings (hinges, pegs, handles, bars). Holes, grooves or edgings, can be applied. The plates, holes, grooves, edgings, assemblings, bodies and materials can be modified interactively and archived. Execution drawings for plates, and the lists of materials, technology and costs are automatically generated.
Materials may be attached on plates. They may be graphically represented as real ones. You can use the AutoCAD RENDER command, to achieve realistic images, of high quality level.
http://rcad.eu/furnit-design-furniture/
47
views
Export DWG 3D to Google Earth in "Topography in AutoCAD or BricsCAD" software
"Topography in AutoCAD or BricsCAD" software can draw a 3D DWG file in Google Earth, by generating a 3D KML file type. The program is an add on for AutoCAD or Bricscad.
In the example is a bridge designed with the BRIDGE program.
https://rcad.eu/triangulation-autocad/
https://rcad.eu/bridge/
11
views
Topography in AutoCAD, triangulation, isolines, volume, sections
An add-on for AUTOCAD or BricsCAD (http://rcad.eu/triangulation-autocad/) which makes the triangulation of a set of POINT entities, the intersection curves (isolines) between a set of 3DFACE entities and a set of equidistance plans, horizontally or vertically and the volume and center of gravity of a set of bodies or between surfaces composed of 3DFACE entities.
You can also load and draw a file of points having the format: Number X Y Z Code. The drawing of the XYZ files is made with POINT, 3DPOLY, SPLINE or BLOCK entities, according to a modifiable library of codes.
The triangulation is performed on a convex hull of a set of points. You can triangulate million points! The isolines can be interpolated and their colors are according to a drawn legend. The isolines having Z a multiple of a value will be drawn thickened. You can define a clipping parallelepiped for isolines. You can also make the projection over a triangulation of a 2D POLYLINE and generate cross sections and a longitudinal profile corresponding at projection. The POLYLINE may contain arcs. Color-filled contour maps can be also generated.
In addition, you can draw a DWG file in Google Earth, by generating a KML file type. The DWG file can be in any projected coordinate system and from any part of the globe (https://rumble.com/v3xe654-export-dwg-3d-to-google-earth-in-topography-in-autocad-or-bricscad-software.html).
You can also import and export LandXML file type.
It is also possible to determine the flatness of the surfaces.
For additional details watch the subtitle.
30
views
1
comment
DXF to XYZ converter
You can see how to convert a DXF file into a XYZ point file.
RTOPO software (https://rcad.eu/rtopo/) converts a drawing containing entities as Polyline, 3DPoly, Line, Blocks and Text, in points having codes (XYZ file) and then in Digital Terrain Model, by triangulation.
The steps are as follows:
1) Loading a DXF file
2) There are LINE entities that are not joined in POLYLINE
3) Using MJOIN command, all the segments are joined
4) The POLYLINE layer will define the code of the points that will be generated on it
5) Using LAYER, RENAME, FILE, with a file of RLN extension, several layers names will be changed
6) MEASURE, ALL command will generate the points
7) Then the points are exported to a XYZ file
8) We start a new work session with "New" and we load the XYZ file of points using "Load points"
9) In continuation, we can do various processing
10) Triangulation
11) Isolines or color filled contour map
25
views
1
comment
Load XYZ and 4D files AutoLisp program
It can load and draw XYZ and 4D point files. The following file types are allowed: x y z color, x y z scalar, x y z r g b, no. x y z code.
In the case of “x y z scalar”, the points will be drawn with colors, according to a legend of 20 colors, depending on the value of the “scalar” field.
In the case of “no. x y z code” you can opt for drawing around the point the number, the code and the Z elevation. You can also indicate the step on X and Y of an axis grid.
You can also use a command which will export from the current DWG, a point file of the form “x y z color”.
AutoLISP source code can be run on AutoCAD or IntelliCAD (Bricscad, ProgeCAD, Cadopia, etc.) on any number of computers, without any restrictions.
https://rcad.eu/autolisp_source/
41
views
3D Intersection for AutoCAD or BricsCAD of 3DFACE, 3DMESH and 3DSOLID
An add-on for AUTOCAD or BricsCAD which determines the intersection curves between 2 sets consisting of 3DFACE, 3DSOLID or 3DMESH entities. The outcome is represented by 3DPOLY entities. It can also generate 3DFACE entities, perpendicular to a POLYLINE for obtain cross sections, can generate horizontal 3DFACE entities for obtain isolines (contour lines) and it can draw the conversion to 3DFACE of the 3DSOLID entities. (https://rcad.eu/3dintersection-autocad/)
18
views
RTOPO Hydrology CAD for topography, Editing XYZ point files
Simple, powerful and inexpensive CAD software for surveying. You can do triangulation, isolines, color-filled contour maps, sections, intersections, volume, editing XYZ files, simulation of rainwater runoff (see https://rumble.com/v3tosh4-rtopo-hydrology-simulating-rainwater-runoff.html) and much more. You can represent 4D points cloud and process hundreds of thousands of points or triangles, even on less powerful PCs.
You can see how to modify a XYZ point file. RTOPO can edit interactively the points (modify, delete or add), can modify the coordinates, the code and the position (in 3DPOLY or SPLINE).
http://rcad.eu/rtopo/
Watch the subtitles for better understanding.
22
views
1
comment
GCULVERT Cast in place box culvert design
An add-on for AutoCAD or BricsCAD, for 3D design of cast in place box culvert.
The culvert consists of one or more rectangular frame pieces, 2 wings or a wing and a fall chamber. The walls of a wing can have different sizes and angles. The sole of the wing can be horizontal or inclined.
All parts are parameterized, the user entering or modifying the input data, explained by adjacent images.
Output data: drawings containing 3D view, plan view, longitudinal section and cross sections of the culvert and a table with the volumes, materials and lateral area of the parts. Now it can also generate pipe culverts (see https://rumble.com/v3u39vj-pipe-culvert-design-in-autocad.html)
https://rcad.eu/gculvert
41
views
Pipe culvert design in AutoCAD
An example of designing a pipe culvert, with the GCULVERT program, an add-on for AutoCAD.
In addition to cast in place box culverts (see https://rumble.com/v3uwtc4-gculvert-cast-in-place-box-culvert-design.html), pipe culverts can now also be designed.
https://rcad.eu/gculvert/
40
views
RTOPO Hydrology, Simulating rainwater runoff
RTOPO is a CAD software for topography, editing XYZ files, triangulation, contour lines, sections and simulation of rainwater flow.
You can identify the watershed, the direction and meaning of the water flow, the flooded areas, the speed and level of the water.
You can set: the amounts of precipitation and infiltration into the soil, the roughness of the land, the calculation time increment, the duration of the precipitation, the total duration greater than or equal to the duration of the precipitation and drawing the water level at every moment.
https://rcad.eu/rtopo/
See also https://rumble.com/v3v3xdg-rtopo-hydrology-cad-for-topography-editing-xyz-point-files.html
24
views
3D modeling of a pedestrian passage through the ramp of a bridge
The bridge ramp consists of L-type retaining walls.
The pedestrian passage was inserted in a section of L walls.
The design was done in 3D, also using the RROAD software package (https://rcad.eu/rroad/).
The 3D drawing in Google Earth was done with the program "Topography in AutoCAD or BricsCAD" (https://rcad.eu/triangulation-autocad/).
18
views
AutoLisp source for B-spline control polygon and interpolated contour lines
It creates the control polygon and interpolates a POLYLINE with cubic B-Spline. The interpolated curve passes through the initial points and you can control its curvature. It can also generate interpolated contour lines on a triangulation
https://rcad.eu/autolisp_source/
32
views
1
comment

